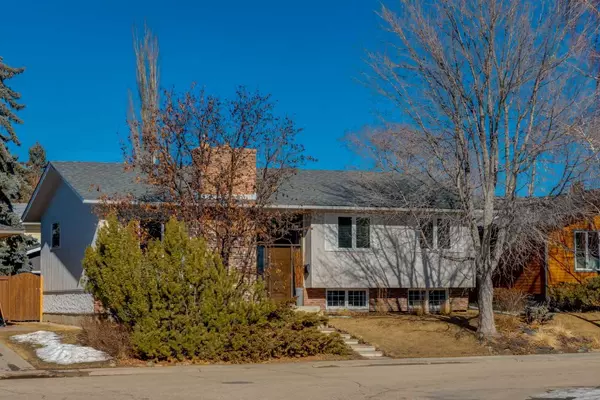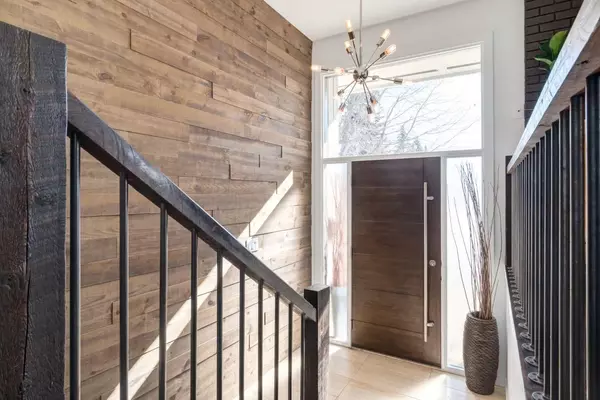For more information regarding the value of a property, please contact us for a free consultation.
720 Lake Lucerne DR SE Calgary, AB T2J 3C5
Want to know what your home might be worth? Contact us for a FREE valuation!

Our team is ready to help you sell your home for the highest possible price ASAP
Key Details
Sold Price $938,750
Property Type Single Family Home
Sub Type Detached
Listing Status Sold
Purchase Type For Sale
Square Footage 1,336 sqft
Price per Sqft $702
Subdivision Lake Bonavista
MLS® Listing ID A2114116
Sold Date 03/18/24
Style Bi-Level
Bedrooms 5
Full Baths 3
HOA Fees $31/ann
HOA Y/N 1
Originating Board Calgary
Year Built 1972
Annual Tax Amount $4,383
Tax Year 2023
Lot Size 5,500 Sqft
Acres 0.13
Property Description
OPEN HOUSE CANCELLED - Proudly presenting this spectacularly renovated home in Calgary's premiere lake community! This Keith Built home offers single level living with 5 bedrooms, 3 full bathrooms and nearly 2500ft2 of developed living space. With custom & quality updates throughout the home, you'll be drawn to features like the new kitchen, added mudroom, updated bathrooms, high end flooring, feature walls and reclaimed boxcar wood railings. However, this house is loaded with features that aren't as sexy, but add just as much, or more value. The overhead powerline was buried and ran to a new main panel in the garage. The existing panel was updated as well at that time, and the home has been completely re-wired (except for 4 wires that are home runs). Most of the windows have been replaced, theres's a newer high efficient furnace, new A/C, new water softener system, and humidifier to bolster the HVAC system. Not to mention, there's heated floors in the kitchen, and a heated oversized double detached garage. The potlights in the house are architecturally directional and are a commercial grade product, so you won't see this in very many homes. We can't stress enough the importance of the mudroom addition as every busy house needs a space to kick off your boots and hide your coats in the high traffic areas. The yard has seen extensive love, with a custom-built cedar deck that flows right into your very own mini ramp (can be moved out if buyers don't want it). The green space is ample for kids and dogs, and the integrated lighting and hard-wired exterior speakers make this an amazing place to spend afternoons or evenings! There really are too many details to share in a paragraph, so we'd invite you to see the last photo in the picture gallery for a detailed list, and of course book a showing today. We'd love to accommodate you and we're really excited for the next owner of this Lake Bonavista beauty!
Location
Province AB
County Calgary
Area Cal Zone S
Zoning R-C1
Direction S
Rooms
Basement Finished, Full
Interior
Interior Features Breakfast Bar, Built-in Features, Closet Organizers, Granite Counters, Kitchen Island, Open Floorplan, Pantry, Storage
Heating Forced Air
Cooling None
Flooring Carpet, Hardwood, Tile
Fireplaces Number 2
Fireplaces Type Basement, Brick Facing, Gas, Living Room, Mantle
Appliance Built-In Oven, Dishwasher, Electric Cooktop, Range Hood, Refrigerator, Washer/Dryer
Laundry In Basement, Laundry Room
Exterior
Garage Alley Access, Double Garage Detached, Garage Door Opener, Garage Faces Rear
Garage Spaces 2.0
Garage Description Alley Access, Double Garage Detached, Garage Door Opener, Garage Faces Rear
Fence Fenced
Community Features Fishing, Lake, Park, Playground, Schools Nearby, Shopping Nearby, Sidewalks
Amenities Available None
Roof Type Asphalt Shingle
Porch Deck, Front Porch
Lot Frontage 54.99
Parking Type Alley Access, Double Garage Detached, Garage Door Opener, Garage Faces Rear
Total Parking Spaces 2
Building
Lot Description Back Lane, Back Yard, Front Yard, Lawn, Landscaped, Private, Rectangular Lot
Foundation Poured Concrete
Architectural Style Bi-Level
Level or Stories Bi-Level
Structure Type Wood Frame
Others
Restrictions None Known
Tax ID 82820447
Ownership Private
Read Less
GET MORE INFORMATION





