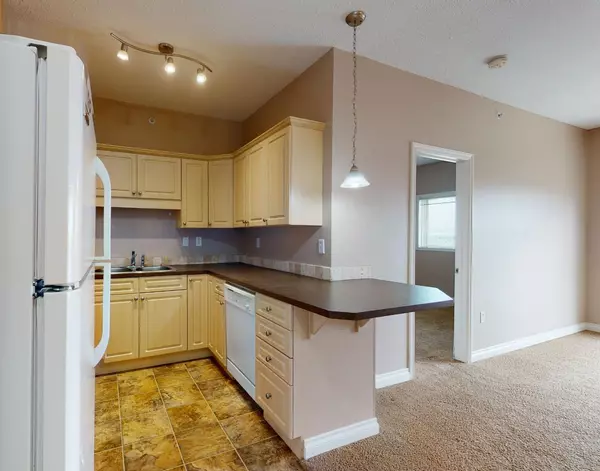For more information regarding the value of a property, please contact us for a free consultation.
9229 Lakeland DR #401 Grande Prairie, AB T8X 0B8
Want to know what your home might be worth? Contact us for a FREE valuation!

Our team is ready to help you sell your home for the highest possible price ASAP
Key Details
Sold Price $136,000
Property Type Condo
Sub Type Apartment
Listing Status Sold
Purchase Type For Sale
Square Footage 805 sqft
Price per Sqft $168
Subdivision Lakeland
MLS® Listing ID A2099330
Sold Date 03/18/24
Style Apartment
Bedrooms 2
Full Baths 2
Condo Fees $498/mo
Originating Board Grande Prairie
Year Built 2006
Annual Tax Amount $1,579
Tax Year 2023
Lot Size 1,065 Sqft
Acres 0.02
Property Description
Ride the elevator up and enjoy the great views on the huge balcony from this top-floor, 2 bedrooms & 2 bathroom condo!
The two bedrooms have the living room between them, which adds that extra element of privacy.
Primary bedroom has large closets and its own full ensuite and the main bathroom is next to the second bedroom.
There is warm, walnut finishing in the kitchen, with handy, peninsula eat-up area for meals or snack time.
Lots of natural light fills the whole space. Great for plants and people!
Heat and water are included in condo fees making it easier for monthly budgeting.
Just think of this time saver: no yardwork or snow shovelling to do!
This would make for a great rental property, or if you are down-sizing and is a premium location if you work in Clairmont or the north end of Grande Prairie.
"The Vistas @ Crystal Lake" is close to school, playground, convenience store, restaurants, and more, plus the lovely 'Crystal Lake' area with ample walking & bike trails.
Please note: Photos and 3D Tour are from when unit was vacant. Currently tenant occupied. 24 hours notice required for viewings. Rent is $1,325 & lease ends July 31st, 2024.
Contact a REALTOR® today for more info or to schedule a viewing.
Location
Province AB
County Grande Prairie
Zoning RM
Direction S
Interior
Interior Features See Remarks
Heating Hot Water
Cooling None
Flooring Carpet, Linoleum
Appliance Dishwasher, Dryer, Electric Stove, Refrigerator, Washer
Laundry Electric Dryer Hookup, In Unit, Washer Hookup
Exterior
Garage Assigned, Outside, Parking Lot, Stall
Garage Description Assigned, Outside, Parking Lot, Stall
Community Features Lake, Playground, Schools Nearby, Shopping Nearby, Sidewalks, Street Lights, Walking/Bike Paths
Utilities Available Electricity Connected, Heating Paid For, See Remarks, Sewer Connected, Water Paid For, Water Connected
Amenities Available Trash, Visitor Parking
Roof Type Asphalt Shingle
Porch Balcony(s)
Parking Type Assigned, Outside, Parking Lot, Stall
Exposure S
Total Parking Spaces 1
Building
Story 4
Sewer Public Sewer
Water Public
Architectural Style Apartment
Level or Stories Single Level Unit
Structure Type Concrete,Vinyl Siding
Others
HOA Fee Include Common Area Maintenance,Heat,Maintenance Grounds,Professional Management,Reserve Fund Contributions,Sewer,Snow Removal,Trash,Water
Restrictions Pet Restrictions or Board approval Required
Tax ID 83548328
Ownership Private
Pets Description Restrictions, Yes
Read Less
GET MORE INFORMATION





