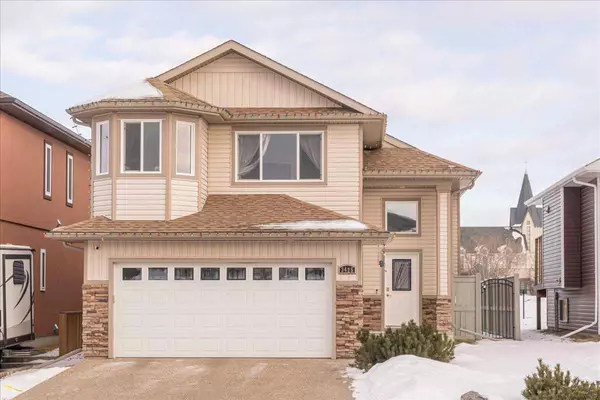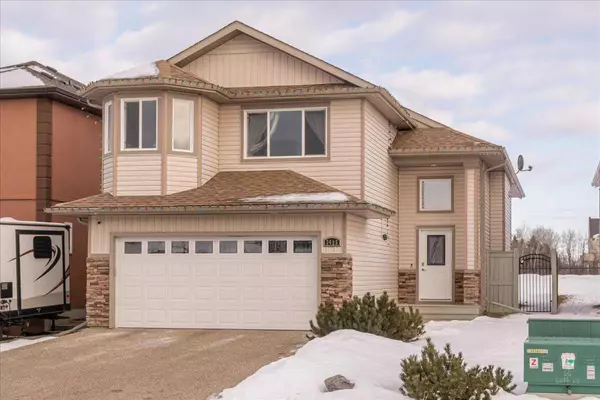For more information regarding the value of a property, please contact us for a free consultation.
3425 51 ST Camrose, AB T4V5J2
Want to know what your home might be worth? Contact us for a FREE valuation!

Our team is ready to help you sell your home for the highest possible price ASAP
Key Details
Sold Price $440,000
Property Type Single Family Home
Sub Type Detached
Listing Status Sold
Purchase Type For Sale
Square Footage 1,445 sqft
Price per Sqft $304
Subdivision Creekview
MLS® Listing ID A2107984
Sold Date 03/18/24
Style Modified Bi-Level
Bedrooms 4
Full Baths 3
Originating Board Central Alberta
Year Built 2014
Annual Tax Amount $4,564
Tax Year 2023
Lot Size 4,718 Sqft
Acres 0.11
Property Description
Welcome to family friendly community of Creek view. This double front attached garage Modified Bi-Level home features Granite counter top in kitchen, a covered deck and fully finished basement. Main floor features 2 bedrooms and a full bathroom. The primary bedroom is separated from the main floor to above garage. This spacious bedroom has 5 piece ensuite and a good size walk in closet. Fully finished basement has one bedroom, recreation room, and a full bathroom.
Location
Province AB
County Camrose
Zoning 25
Direction SW
Rooms
Basement Finished, Full
Interior
Interior Features Breakfast Bar, Ceiling Fan(s), Double Vanity, Granite Counters, Kitchen Island
Heating Forced Air, Natural Gas
Cooling None
Flooring Carpet, Hardwood, Laminate
Appliance Dishwasher, Dryer, Electric Stove, Garage Control(s), Refrigerator, Washer, Window Coverings
Laundry In Basement
Exterior
Garage Double Garage Attached, Driveway
Garage Spaces 2.0
Garage Description Double Garage Attached, Driveway
Fence Fenced
Community Features Park
Roof Type Asphalt Shingle
Porch Deck
Lot Frontage 39.5
Parking Type Double Garage Attached, Driveway
Exposure SW
Total Parking Spaces 4
Building
Lot Description No Neighbours Behind, Landscaped
Foundation Poured Concrete
Architectural Style Modified Bi-Level
Level or Stories Bi-Level
Structure Type Vinyl Siding,Wood Frame
Others
Restrictions None Known
Tax ID 83625283
Ownership Private
Read Less
GET MORE INFORMATION





