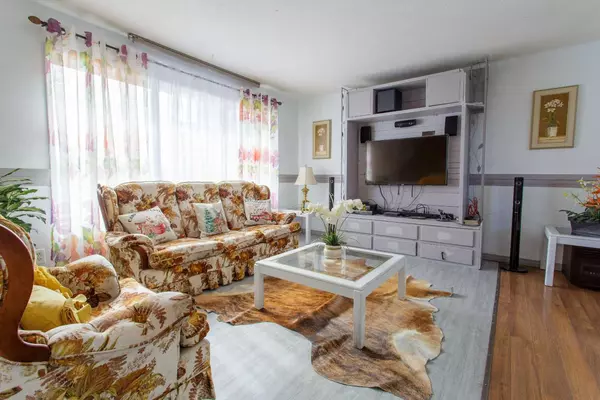For more information regarding the value of a property, please contact us for a free consultation.
6044 12 AVE SE Calgary, AB T2A 0J1
Want to know what your home might be worth? Contact us for a FREE valuation!

Our team is ready to help you sell your home for the highest possible price ASAP
Key Details
Sold Price $432,000
Property Type Single Family Home
Sub Type Detached
Listing Status Sold
Purchase Type For Sale
Square Footage 872 sqft
Price per Sqft $495
Subdivision Penbrooke Meadows
MLS® Listing ID A2113592
Sold Date 03/17/24
Style Bi-Level
Bedrooms 4
Full Baths 2
Originating Board Calgary
Year Built 1971
Annual Tax Amount $2,517
Tax Year 2023
Lot Size 5,199 Sqft
Acres 0.12
Property Description
ATTENTION FIRST TIME HOME BUYERS & INVESTORS LOOKING FOR POTENTIAL RENTAL PROPERTIES!!! Don't look any further! This cozy Bi-level across the 12th Ave. Penbrooke Park is close to several schools, strip malls, professional buildings, gas stations & is ideal for families with growing children. For those looking for an investment property, the front foyer can be converted into separate entrances for a rental basement suite below. The main floor has laminate flooring all throughout with wide windows that let in plenty of sunshine into the home. The main floor has 2 good sized bedrooms with a full bathroom. The basement has a huge Master bedroom with an ensuite. It can be converted into a full basement suite with kitchen ideal for a rental suite but currently has a rec room with wood stove great for cold nights. The front yard faces the park and has been fully fenced for safety and privacy. The backyard has a heated double garage but with side garage door. The garage roofing has a flat roof that could be converted to a massive patio plus a large yard that is great for future afternoon barbecue parties. the roofing was replaced 10 years ago and furnace was replaced few years back. What are you waiting for? Book for viewing now! The appliances are sold "As is". TV(2) & Speakers, PS4, Curtains & Wall decors are excluded from this deal.
Location
Province AB
County Calgary
Area Cal Zone E
Zoning R-C1
Direction S
Rooms
Basement Finished, Full
Interior
Interior Features Laminate Counters, No Smoking Home, Pantry
Heating Forced Air, Natural Gas
Cooling None
Flooring Carpet, Ceramic Tile, Laminate
Appliance Dryer, Electric Stove, Garage Control(s), Microwave, Refrigerator, Washer
Laundry In Basement
Exterior
Garage Concrete Driveway, Double Garage Detached, Garage Door Opener, Heated Garage
Garage Spaces 1.0
Garage Description Concrete Driveway, Double Garage Detached, Garage Door Opener, Heated Garage
Fence Fenced
Community Features Playground, Schools Nearby, Shopping Nearby, Sidewalks, Street Lights
Roof Type Asphalt Shingle
Porch Front Porch
Lot Frontage 51.97
Parking Type Concrete Driveway, Double Garage Detached, Garage Door Opener, Heated Garage
Exposure S
Total Parking Spaces 3
Building
Lot Description Back Yard, Front Yard, Landscaped, Level
Foundation Poured Concrete
Architectural Style Bi-Level
Level or Stories One
Structure Type Brick,Vinyl Siding,Wood Frame
Others
Restrictions None Known
Tax ID 83190963
Ownership Private
Read Less
GET MORE INFORMATION





