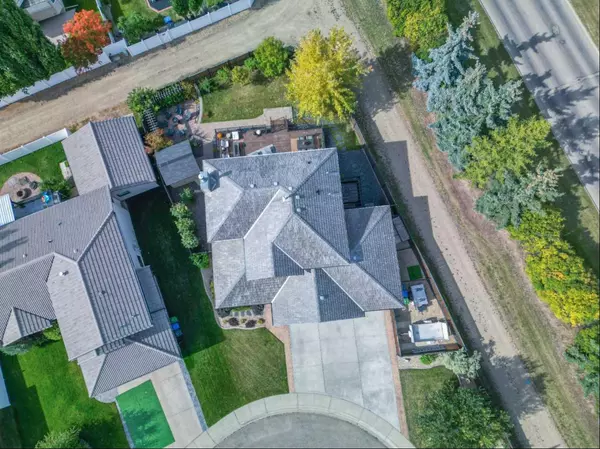For more information regarding the value of a property, please contact us for a free consultation.
22 Atter Close Red Deer, AB T4R 2T2
Want to know what your home might be worth? Contact us for a FREE valuation!

Our team is ready to help you sell your home for the highest possible price ASAP
Key Details
Sold Price $785,000
Property Type Single Family Home
Sub Type Detached
Listing Status Sold
Purchase Type For Sale
Square Footage 2,194 sqft
Price per Sqft $357
Subdivision Anders Park East
MLS® Listing ID A2114700
Sold Date 03/16/24
Style 2 Storey
Bedrooms 4
Full Baths 3
Half Baths 1
Originating Board Central Alberta
Year Built 2004
Annual Tax Amount $6,089
Tax Year 2023
Lot Size 8,784 Sqft
Acres 0.2
Lot Dimensions Irregular Shaped Lot. See RPR.
Property Description
Looking for a large, comfortable, and stylish home with a triple heated garage and an oversized sunny deck? Here it is! Located at the end of a Close in beautiful Victoria Park, this fantastic home offers spacious rooms and an incredible yard. A large foyer leads to the open concept main level that extends from the stone fireplace on one end to the beautifully appointed kitchen on the other. This space is ideal for family laughs and impromptu dance offs! The East facing front office is flooded with morning light and looks on to the covered front porch, the perfect coffee spot. A 13ft shiplap wall elevates the stairwell and newer carpets feel great underfoot. The primary bedroom is an expansive retreat that fits king-sized furniture, offers Western views, and provides a private lounge to unwind in front of the floor to ceiling fireplace. Down the hallway are two oversized bedrooms that have seen the evolution from toddler to teenager. The cozy basement with in-floor heating has a large family room for movie nights, another bedroom with a walk-in closet and a gym that could easily be a 5th bedroom. Sun worshippers take note, the 37ft x 16ft back deck is going to be your favourite place! Additional yard features are the private firepit corner, roman paver pathways, hot tub gazebo, fenced dog run, utility trailer parking, and a 10’x10’ shed with room left for a badminton net or throwing the ball. The heated triple garage has a tandem workshop area with lofted 5'x14' storage to check off the man cave or hobby shop. Perfect Southeast location within easy walking distance of the Collicutt Center and close to schools, shopping, parks and playgrounds. This well loved and maintained home comes with a brand new furnace and is ready to welcome its’ next family.
Location
Province AB
County Red Deer
Zoning R1
Direction E
Rooms
Basement Finished, Full
Interior
Interior Features Ceiling Fan(s), Central Vacuum, Closet Organizers, Jetted Tub, Kitchen Island, No Smoking Home, Open Floorplan, Pantry, Quartz Counters, Vinyl Windows, Walk-In Closet(s)
Heating High Efficiency, In Floor, Fireplace(s), Forced Air, Natural Gas
Cooling None
Flooring Carpet, Hardwood, Tile, Vinyl
Fireplaces Number 1
Fireplaces Type Blower Fan, Gas Starter, Glass Doors, Living Room, Wood Burning
Appliance Dishwasher, Dryer, Garage Control(s), Garburator, Refrigerator, Stove(s), Washer, Window Coverings
Laundry Main Level
Exterior
Garage Heated Garage, Oversized, Triple Garage Attached, Workshop in Garage
Garage Spaces 3.0
Garage Description Heated Garage, Oversized, Triple Garage Attached, Workshop in Garage
Fence Fenced
Community Features Park, Playground, Schools Nearby, Sidewalks, Street Lights, Tennis Court(s)
Roof Type Cedar Shake
Porch Deck, Front Porch
Lot Frontage 69.0
Parking Type Heated Garage, Oversized, Triple Garage Attached, Workshop in Garage
Total Parking Spaces 4
Building
Lot Description Back Lane, Cul-De-Sac, Dog Run Fenced In, Desert Back, Fruit Trees/Shrub(s), Few Trees, Gazebo, Irregular Lot, Landscaped
Building Description Stone,Vinyl Siding, 10' x 10' Shed
Foundation Poured Concrete
Architectural Style 2 Storey
Level or Stories Two
Structure Type Stone,Vinyl Siding
Others
Restrictions None Known
Tax ID 83327415
Ownership Private
Read Less
GET MORE INFORMATION





