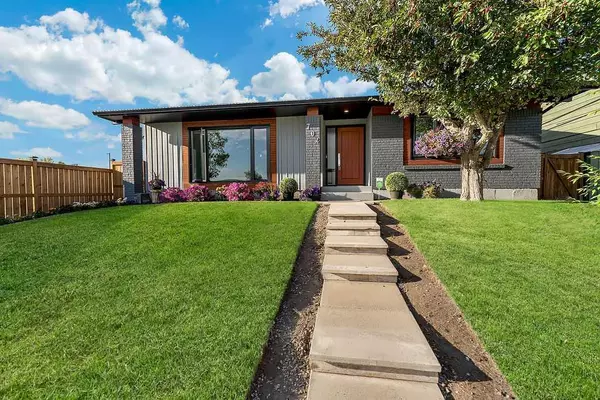For more information regarding the value of a property, please contact us for a free consultation.
704 Lake Lucerne DR SE Calgary, AB T2J 3C5
Want to know what your home might be worth? Contact us for a FREE valuation!

Our team is ready to help you sell your home for the highest possible price ASAP
Key Details
Sold Price $955,000
Property Type Single Family Home
Sub Type Detached
Listing Status Sold
Purchase Type For Sale
Square Footage 1,467 sqft
Price per Sqft $650
Subdivision Lake Bonavista
MLS® Listing ID A2111958
Sold Date 03/14/24
Style Bungalow
Bedrooms 4
Full Baths 3
HOA Fees $29/ann
HOA Y/N 1
Originating Board Calgary
Year Built 1972
Annual Tax Amount $5,730
Tax Year 2023
Lot Size 5,295 Sqft
Acres 0.12
Property Description
Stunning, fully renovated bungalow in highly sought after Lake Bonavista. Quality and pride of ownership is apparent in this gorgeous home. The main floor offers a bright, spacious, open concept. Engineered hardwood flows through the living room, kitchen, dining room and bedrooms. Your living room overlooks a large field with views of Fish Creek Park and the mountains. You’ll also enjoy catching the beautiful sunset colors along the horizon. The property owners recently installed a privacy fence with a reinforced retaining wall along the perimeter bordering the adjacent church, enhancing both the privacy and the aesthetic appeal of the property. The kitchen boasts classy white cabinetry, a large island with quartz counters, a pantry and trendy lighting touches. In the dining area, a captivating wood-burning fireplace takes center stage, flanked by two lofty windows that offer views of the backyard. Your spacious primary bedroom is at the front of the home with a large window and no neighbors across the street. Enjoy your luxurious ensuite with dual sinks, quartz counters, a chevron style tiled shower complete with a rain shower head and a large walk-in closet. Two more good size bedrooms are on the main floor at the back of the home with a shared 4pc bathroom with the same style as the ensuite. The basement features vinyl flooring through the large recreation area, den and laundry room. Enjoy a 4th large bedroom with plush carpet and a bright window. Located next to the bedroom is a 3pc bathroom with heated floors, quartz counters and a subway tile shower. Additional storage is found on each side of the beautifully finished laundry room. The recreation space allows for lots of different furniture layout options. The den could be used as a workout room, office space and more. You’ll love the private feeling backyard with a large deck, gardens, dog run and grassy space with a fire pit. The double detached garage is heated, oversized with high ceilings and features a 10ft door. The electrical, plumbing and all core elements of the property have been updated. Located conveniently across from St Bonaventure Jr High and beside the Catholic Church. Walking distance to the public elementary (Andrew Sibbald), the Recreation Centre, the Eastern Lake entrance, Fish Creek Park and so much more. This is a must see to truly appreciate the level of quality taken on the renovation. Check out the 3D Virtual Tour and book your showing today.
Location
Province AB
County Calgary
Area Cal Zone S
Zoning R-C1
Direction S
Rooms
Basement Finished, Full
Interior
Interior Features Ceiling Fan(s), Closet Organizers, Kitchen Island, No Smoking Home, Open Floorplan, Quartz Counters, Vinyl Windows
Heating Forced Air
Cooling None
Flooring Carpet, Hardwood, Tile, Vinyl Plank
Fireplaces Number 1
Fireplaces Type Wood Burning
Appliance Dishwasher, Gas Stove, Microwave, Range Hood, Refrigerator, Washer/Dryer, Window Coverings
Laundry In Basement
Exterior
Garage Double Garage Detached, Heated Garage, Oversized
Garage Spaces 2.0
Garage Description Double Garage Detached, Heated Garage, Oversized
Fence Fenced
Community Features Fishing, Lake, Park, Playground, Schools Nearby, Shopping Nearby, Tennis Court(s)
Amenities Available Beach Access, Picnic Area, Playground, Recreation Facilities
Roof Type Asphalt
Porch Deck
Lot Frontage 52.99
Parking Type Double Garage Detached, Heated Garage, Oversized
Total Parking Spaces 2
Building
Lot Description Back Lane, Back Yard, Corner Lot, Landscaped, Street Lighting, Rectangular Lot
Foundation Poured Concrete
Architectural Style Bungalow
Level or Stories One
Structure Type Brick,Metal Siding ,Wood Frame
Others
Restrictions Utility Right Of Way
Tax ID 82820451
Ownership Private
Read Less
GET MORE INFORMATION





