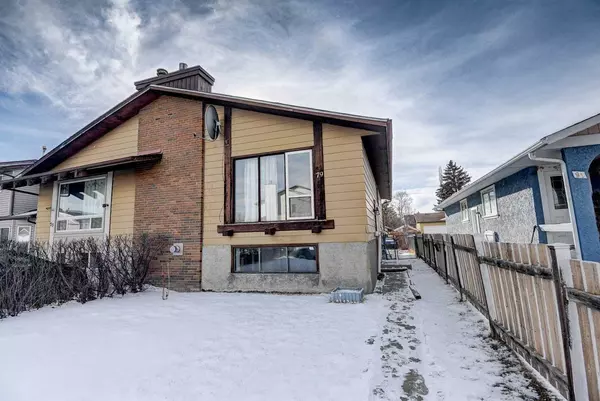For more information regarding the value of a property, please contact us for a free consultation.
79 Falworth WAY NE Calgary, AB T1P1K5
Want to know what your home might be worth? Contact us for a FREE valuation!

Our team is ready to help you sell your home for the highest possible price ASAP
Key Details
Sold Price $400,000
Property Type Single Family Home
Sub Type Semi Detached (Half Duplex)
Listing Status Sold
Purchase Type For Sale
Square Footage 870 sqft
Price per Sqft $459
Subdivision Falconridge
MLS® Listing ID A2111047
Sold Date 03/13/24
Style Bi-Level,Side by Side
Bedrooms 5
Full Baths 2
Originating Board Calgary
Year Built 1980
Annual Tax Amount $1,932
Tax Year 2023
Lot Size 2,949 Sqft
Acres 0.07
Property Description
PROPERTY IS SOLD! Amazing investment opportunity 2 bedroom Suite Up and 3 Bedroom Illegal Suite down! This well maintained home offers two completely separate units. The upper Suite offers a large living room with a gas fireplace, dining room combo, good sized kitchen, a large primary bedroom, and an additional good sized bedroom, 4 piece bathroom and separate laundry on the main floor. The illegal basement suite offers a good sized living room with a gas fireplace a good sized kitchen with gas stove, three great sized bedrooms, 4 piece bath and separate laundry, the property comes with tankless hot water, so there is enough for everyone! Located on a low traffic street in Falconridge, with shopping and transit just a few minutes away, quick access to Stoney Trail, this is a great location!
Location
Province AB
County Calgary
Area Cal Zone Ne
Zoning R-C2
Direction E
Rooms
Basement Full, Suite
Interior
Interior Features See Remarks, Separate Entrance, Tankless Hot Water
Heating Baseboard, Electric, Fireplace(s), Natural Gas
Cooling None
Flooring Carpet, Laminate, Linoleum
Fireplaces Number 2
Fireplaces Type Basement, Family Room, Gas, Living Room, Tile
Appliance Electric Stove, Gas Stove, Range Hood, Refrigerator, Washer/Dryer Stacked, Window Coverings
Laundry Lower Level, Upper Level
Exterior
Garage Off Street, On Street
Garage Description Off Street, On Street
Fence Fenced
Community Features Schools Nearby, Shopping Nearby, Street Lights
Roof Type Membrane
Porch Balcony(s)
Lot Frontage 25.99
Parking Type Off Street, On Street
Exposure E
Total Parking Spaces 2
Building
Lot Description Back Lane, Back Yard, Front Yard, Lawn, Rectangular Lot
Foundation Poured Concrete
Architectural Style Bi-Level, Side by Side
Level or Stories Bi-Level
Structure Type Metal Siding ,Wood Frame
Others
Restrictions None Known
Tax ID 83216392
Ownership Private
Read Less
GET MORE INFORMATION





