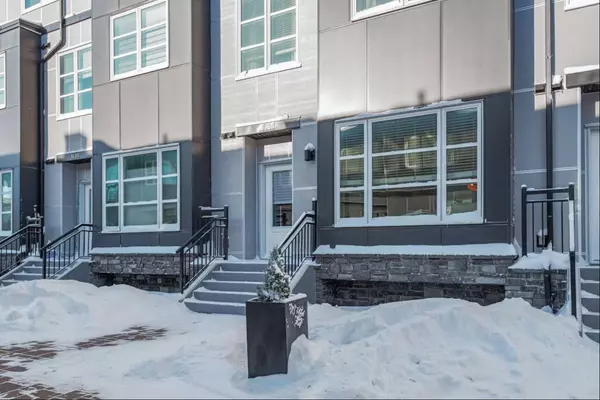For more information regarding the value of a property, please contact us for a free consultation.
2660 22 ST #5129 Red Deer, AB T4R 0K8
Want to know what your home might be worth? Contact us for a FREE valuation!

Our team is ready to help you sell your home for the highest possible price ASAP
Key Details
Sold Price $225,000
Property Type Condo
Sub Type Apartment
Listing Status Sold
Purchase Type For Sale
Square Footage 1,066 sqft
Price per Sqft $211
Subdivision Lancaster Green
MLS® Listing ID A2102149
Sold Date 03/13/24
Style Multi Level Unit
Bedrooms 2
Full Baths 2
Half Baths 1
Condo Fees $542/mo
Originating Board Central Alberta
Year Built 2009
Annual Tax Amount $1,176
Tax Year 2023
Property Description
Luxury townhouse style condo in the Venu in Southeast Red Deer. This unit was an original show suite and is ideally located with a private entrance at the front of the building. Upgraded finishes and white walls create a modern home that feels extra special. Sunshine fills the living room thanks to a large South facing window and a great main level floorplan centered around a large versatile island is perfect for entertaining. The kitchen is a showstopper with custom cabinetry, built-in stainless-steel appliances, granite counters and stylish backsplash tile. A two-piece bathroom and a spacious laundry room complete the main level. Upstairs you’ll find a bright primary bedroom with an ensuite featuring an oversized, walk-in tiled shower plus a second bedroom, modern bathroom, and a built-in office area. This stunning home gets even better when you add in the common areas and exclusive amenities in the building! Enjoy a movie in the theatre room, a game on the large screen TVs, a firepit or picnic in the rear courtyard, or a workout in the fitness room. All this plus a titled underground parking stall and a convenient car wash bay. The Venu Living complex is located in a desirable neighbourhood close to playgrounds, shopping, schools, transit and walking trails. Come check it out!
Location
Province AB
County Red Deer
Zoning R2
Direction S
Interior
Interior Features Closet Organizers, Recreation Facilities
Heating Forced Air
Cooling Central Air
Flooring Carpet, Laminate, Tile
Appliance Built-In Oven, Dishwasher, Electric Cooktop, Microwave, Refrigerator, Washer/Dryer Stacked
Laundry In Unit, Laundry Room, Main Level
Exterior
Garage Stall, Titled, Underground
Garage Description Stall, Titled, Underground
Fence Partial
Community Features Schools Nearby, Shopping Nearby
Amenities Available Car Wash, Fitness Center, Parking, Picnic Area, Recreation Facilities, Snow Removal
Roof Type Asphalt Shingle
Porch Front Porch
Parking Type Stall, Titled, Underground
Exposure S
Total Parking Spaces 1
Building
Lot Description See Remarks
Story 4
Architectural Style Multi Level Unit
Level or Stories Multi Level Unit
Structure Type Stone,Stucco,Wood Frame
Others
HOA Fee Include Common Area Maintenance,Heat,Maintenance Grounds,Professional Management,Reserve Fund Contributions,Sewer,Trash,Water
Restrictions Pet Restrictions or Board approval Required
Tax ID 83336958
Ownership Private
Pets Description Restrictions
Read Less
GET MORE INFORMATION





