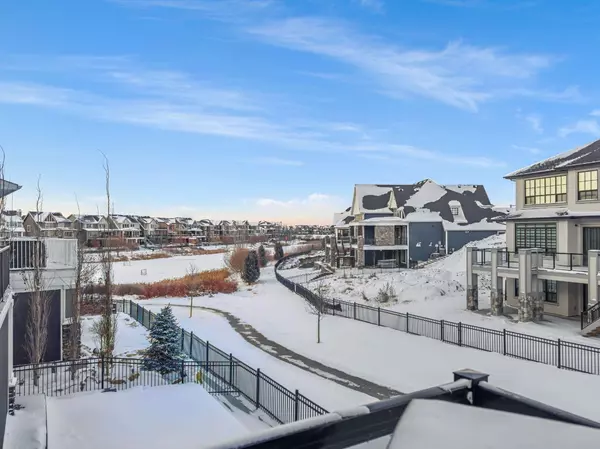For more information regarding the value of a property, please contact us for a free consultation.
270 Coopers CV SW Airdrie, AB T4B 4K6
Want to know what your home might be worth? Contact us for a FREE valuation!

Our team is ready to help you sell your home for the highest possible price ASAP
Key Details
Sold Price $1,170,000
Property Type Single Family Home
Sub Type Detached
Listing Status Sold
Purchase Type For Sale
Square Footage 3,178 sqft
Price per Sqft $368
Subdivision Coopers Crossing
MLS® Listing ID A2101459
Sold Date 03/12/24
Style 2 Storey
Bedrooms 6
Full Baths 4
Half Baths 1
HOA Fees $6/ann
HOA Y/N 1
Originating Board Calgary
Year Built 2022
Annual Tax Amount $6,362
Tax Year 2023
Lot Size 4,683 Sqft
Acres 0.11
Property Description
Come see for yourself! Welcome to luxury Estate living in the heart of Coopers Crossing. This one-of-a-kind home boasts an abundance of upgrades, making it a dream residence for families seeking comfort, style, and functionality. PERFECT for blended or multi-generational families, EACH bedroom comes complete with an attached bathroom (with heated floors), offering unparalleled convenience and privacy.
As you approach, the grandeur of this home is evident with its giant covered front porch and a tandem garage that accommodates three cars seamlessly. The exterior showcases acrylic stucco and a prime location backing onto picturesque pathways with a stunning view of the pond and Boardwalk. The full-width deck off the back of the home, equipped with stairs to the yard, creates an ideal outdoor retreat.
Step inside, and you'll be greeted by a spacious foyer boasting soaring 19' ceilings, setting the tone for the rest of the home. The main floor features 10' ceilings, wainscotting and tall windows, ensuring a warm and inviting atmosphere. The kitchen is a chef's delight, with stacked cabinets, a gas cooktop, built-in micro/oven, oversized fridge, and a sprawling island with seating for four. The dining room easily accommodates a TWELVE-person table, making it perfect for gatherings. The contemporary living room is designed for entertainment, while a versatile home office, currently used as a bedroom, completes the main floor.
Venture upstairs to discover a generous laundry room with a sink, cabinets, and pull-down drying racks. The FOUR bedrooms on this level are extra-spacious, each with its own unique features. The front bedroom could be another Primary! Complete with walk-in closet and ensuite with a stunning tiled shower. The Primary retreat, separated by double doors, offers ample space for a sitting area or pocket office. The ensuite is a luxurious haven, featuring a STEAM SHOWER WITH ROOM FOR TWO TO SIT AND RELAX, freestanding tub, double vanities, extra linen, and a walk-in closet with custom-built shelving. The other two bedrooms on this floor share an expansive Jack & Jill bathroom.
This basement is an entertainment haven, featuring a den with a walk-in closet, an additional bedroom c/w a full bath (heated tile floors again), and a massive rec room with a bar area, including a bar fridge. 75 Gallon hot water tank makes sure everyone has water, 2 Air Conditioning units and a zoned furnace for max efficiency. A separate entrance at the back opens up to Coopers' extensive pathway system, providing easy access to the Boardwalk and Coopers Promenade for shopping, daycare, and dining.
With 9 different parks connected by lush pathways and 2 schools within the community, Coopers Crossing is truly Airdrie's best community. Too many upgrades to mention - you must see for yourself! Explore the floorplans and make this exceptional estate home your own!
Location
Province AB
County Airdrie
Zoning R1
Direction W
Rooms
Basement Separate/Exterior Entry, Finished, Full, Walk-Out To Grade
Interior
Interior Features Bar, Built-in Features, Ceiling Fan(s), Closet Organizers, Double Vanity, Dry Bar, High Ceilings, Kitchen Island, No Smoking Home, Open Floorplan, Pantry, Quartz Counters, Recessed Lighting, Separate Entrance, Soaking Tub, Steam Room, Vinyl Windows, Walk-In Closet(s)
Heating In Floor, Electric, Forced Air, Natural Gas
Cooling Central Air
Flooring Carpet, Ceramic Tile, Vinyl, Wood
Fireplaces Number 1
Fireplaces Type Gas, Living Room, Mantle, Tile
Appliance Bar Fridge, Central Air Conditioner, Dishwasher, Dryer, Garage Control(s), Gas Cooktop, Microwave, Oven-Built-In, Range Hood, Refrigerator, Washer, Window Coverings
Laundry Laundry Room, See Remarks, Upper Level
Exterior
Garage Aggregate, Front Drive, Garage Door Opener, Oversized, Tandem, Triple Garage Attached
Garage Spaces 3.0
Garage Description Aggregate, Front Drive, Garage Door Opener, Oversized, Tandem, Triple Garage Attached
Fence Fenced
Community Features Other, Park, Playground, Schools Nearby, Shopping Nearby, Sidewalks, Street Lights, Tennis Court(s), Walking/Bike Paths
Amenities Available Park, Picnic Area, Playground
Roof Type Asphalt Shingle
Porch Deck, Front Porch, Patio
Lot Frontage 40.03
Parking Type Aggregate, Front Drive, Garage Door Opener, Oversized, Tandem, Triple Garage Attached
Total Parking Spaces 5
Building
Lot Description Back Yard, Backs on to Park/Green Space, Front Yard, No Neighbours Behind, Rectangular Lot, Views
Foundation Poured Concrete
Architectural Style 2 Storey
Level or Stories Two
Structure Type Stone,Stucco
Others
Restrictions Airspace Restriction,Underground Utility Right of Way
Tax ID 84582189
Ownership Private
Read Less
GET MORE INFORMATION





