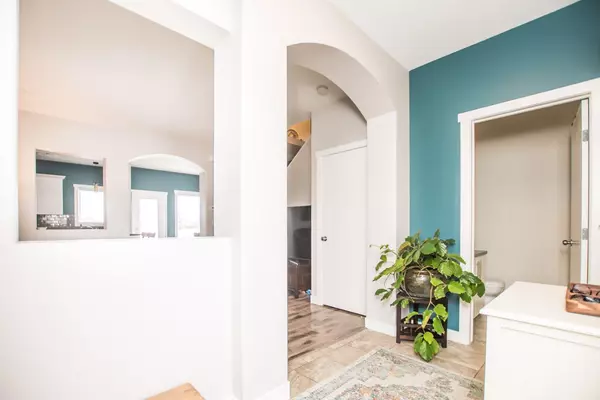For more information regarding the value of a property, please contact us for a free consultation.
33 Sullivan Close Red Deer, AB T4R 0P8
Want to know what your home might be worth? Contact us for a FREE valuation!

Our team is ready to help you sell your home for the highest possible price ASAP
Key Details
Sold Price $335,000
Property Type Townhouse
Sub Type Row/Townhouse
Listing Status Sold
Purchase Type For Sale
Square Footage 1,298 sqft
Price per Sqft $258
Subdivision Sunnybrook South
MLS® Listing ID A2107834
Sold Date 03/11/24
Style 2 Storey
Bedrooms 2
Full Baths 2
Half Baths 1
Originating Board Central Alberta
Year Built 2014
Annual Tax Amount $2,775
Tax Year 2023
Lot Size 3,208 Sqft
Acres 0.07
Property Description
Welcome to your new home . . . AFFORDABLE! NO CONDO FEES AND ATTACHED SINGLE GARAGE . . .Plus so welcoming. As soon as you walk in to this beautiful end unit townhome you will feel right at home. Large front entry with coat closet and quick access to garage PLUS 1/2 bath for you and your guests convenience . Beautiful decor throughout this property! Cozy living room to hang out in and watch t.v. . . . which flows to lovely kitchen and dining room. Lots of pretty white kitchen cabinets, and plenty of counter space to work with and sit at! Also great dining area for family meals. Patio door to deck to bbq and large FENCED yard for your pets or kids to run around. Large gazebo for privacy is included . Upstairs you will have your pick of two large bedrooms; both with ensuites and walk in closets! Downstairs is ready for your development or keep as is and have a great work out room! Such a beautiful home in the great neighbourhood of Sunnybrook South. Close to playground and parks plus the city bike trails that lead to Kin Kanyon and beyond. You will want to check this place out!
Location
Province AB
County Red Deer
Zoning R3
Direction W
Rooms
Basement Full, Unfinished
Interior
Interior Features Breakfast Bar, Separate Entrance, Soaking Tub, Walk-In Closet(s)
Heating Forced Air
Cooling None
Flooring Carpet, Laminate, Tile
Appliance Dishwasher, Microwave Hood Fan, Oven, Refrigerator, Washer/Dryer
Laundry Upper Level
Exterior
Garage Single Garage Attached
Garage Spaces 1.0
Garage Description Single Garage Attached
Fence Fenced
Community Features Park, Playground, Shopping Nearby, Sidewalks, Street Lights, Walking/Bike Paths
Roof Type Asphalt Shingle
Porch Deck
Lot Frontage 25.1
Parking Type Single Garage Attached
Total Parking Spaces 2
Building
Lot Description City Lot, Front Yard, Landscaped, Rectangular Lot
Foundation Poured Concrete
Architectural Style 2 Storey
Level or Stories Two
Structure Type Stone,Vinyl Siding
Others
Restrictions Easement Registered On Title,Restrictive Covenant
Tax ID 83310577
Ownership Private
Read Less
GET MORE INFORMATION





