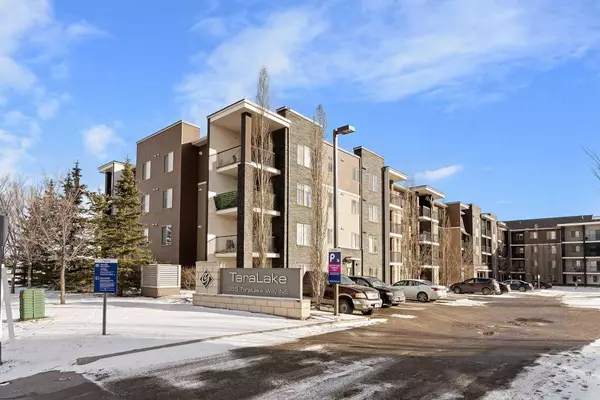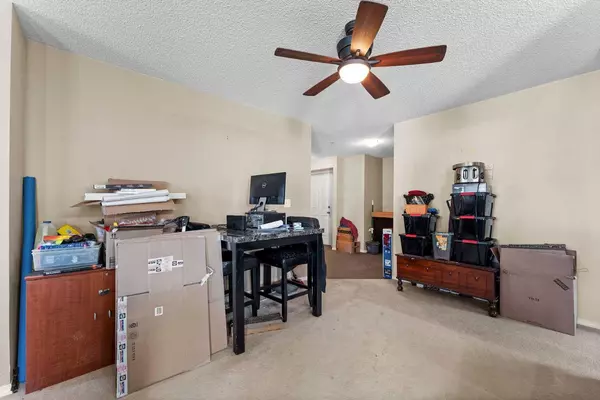For more information regarding the value of a property, please contact us for a free consultation.
355 Taralake WAY NE #126 Calgary, AB T3J 0M1
Want to know what your home might be worth? Contact us for a FREE valuation!

Our team is ready to help you sell your home for the highest possible price ASAP
Key Details
Sold Price $292,500
Property Type Condo
Sub Type Apartment
Listing Status Sold
Purchase Type For Sale
Square Footage 960 sqft
Price per Sqft $304
Subdivision Taradale
MLS® Listing ID A2112472
Sold Date 03/11/24
Style Low-Rise(1-4)
Bedrooms 2
Full Baths 2
Condo Fees $481/mo
Originating Board Calgary
Year Built 2013
Annual Tax Amount $1,222
Tax Year 2023
Property Description
We are SOLD. Open House Cancelled. Introducing Taralake Place, offering a 960 sqft corner unit. Boasting 2 bedrooms, 2 bathrooms, plus a versatile den, with its functional open floor plan. Upon entry, natural light floods the space through expansive windows, illuminating the interior and highlighting the seamless flow from the balcony to your own private patio. The generously sized patio invites outdoor relaxation and entertainment, accommodating ample seating and a barbecue setup. The kitchen is adorned with rich maple cabinetry, granite countertops and a breakfast bar, seamlessly connecting to the dining area. The master bedroom is complemented by a walk-through closet leading to an upgraded 3-piece ensuite bath, while the second bedroom enjoys access to the main bathroom. The multifunctional den, adaptable to serve as a home office, recreation room, or workout space. Convenience is further enhanced by the in-unit laundry room, offering additional storage solutions as well as a portable AC unit. Included is underground titled parking. Situated in a welcoming neighborhood, this unit enjoys the proximity to a plethora of amenities - less than a block from schools, transit and shopping, seamless access to Stoney Trail and pathways and parks. Welcome home to Taralake Place, where comfort and convenience converge. Book your showing today!
Location
Province AB
County Calgary
Area Cal Zone Ne
Zoning M-2 d133
Direction W
Interior
Interior Features Breakfast Bar, Open Floorplan, Vinyl Windows
Heating Baseboard, Natural Gas
Cooling Other
Flooring Carpet, Linoleum
Appliance Central Air Conditioner, Dishwasher, Dryer, Electric Stove, Garage Control(s), Microwave Hood Fan, Refrigerator, Washer, Window Coverings
Laundry In Unit, Laundry Room
Exterior
Garage Stall, Titled, Underground
Garage Spaces 1.0
Garage Description Stall, Titled, Underground
Community Features Park, Playground, Schools Nearby, Shopping Nearby, Walking/Bike Paths
Amenities Available Elevator(s), Visitor Parking
Roof Type Asphalt Shingle
Porch Patio
Parking Type Stall, Titled, Underground
Exposure W
Total Parking Spaces 1
Building
Story 4
Foundation Poured Concrete
Architectural Style Low-Rise(1-4)
Level or Stories Single Level Unit
Structure Type Brick,Vinyl Siding,Wood Frame
Others
HOA Fee Include Common Area Maintenance,Heat,Insurance,Maintenance Grounds,Professional Management,Reserve Fund Contributions,Sewer,Snow Removal,Trash,Water
Restrictions Pet Restrictions or Board approval Required
Tax ID 82801564
Ownership Estate Trust
Pets Description Restrictions
Read Less
GET MORE INFORMATION





