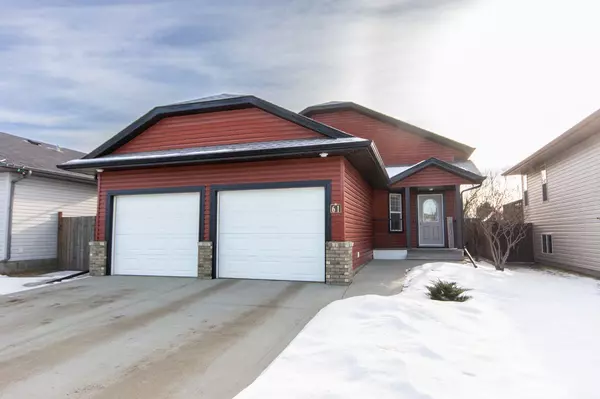For more information regarding the value of a property, please contact us for a free consultation.
61 Garden RD Lacombe, AB T4L 2P1
Want to know what your home might be worth? Contact us for a FREE valuation!

Our team is ready to help you sell your home for the highest possible price ASAP
Key Details
Sold Price $412,000
Property Type Single Family Home
Sub Type Detached
Listing Status Sold
Purchase Type For Sale
Square Footage 1,147 sqft
Price per Sqft $359
Subdivision Willow Ridge
MLS® Listing ID A2109177
Sold Date 03/11/24
Style Bi-Level
Bedrooms 3
Full Baths 3
Originating Board Central Alberta
Year Built 2005
Annual Tax Amount $3,892
Tax Year 2023
Lot Size 5,143 Sqft
Acres 0.12
Property Description
Situated in a desirable neighbourhood, this home offers a perfect blend of comfort and convenience. This beautiful bilevel boasts high ceilings and an abundance of natural light throughout, creating a warm and inviting atmosphere. Situated in a desirable neighbourhood, this home offers a perfect blend of comfort and convenience. As you enter the home, you'll be greeted by a spacious entryway, complete with a walk in closet. Ascend the stairs to discover a bright and airy open concept layout featuring a modern kitchen, living room, and dining area. The kitchen is equipped with newer stainless steel appliances, a large walk in corner pantry, and a convenient breakfast bar. Step through the dining area onto a spacious, low maintenance composite deck overlooking the yard, ideal for outdoor entertaining. A large shed provides convenient storage for tools, equipment, and other outdoor essentials. The primary suite is generously sized and features a private 3-piece ensuite bathroom and walk in closet. A second nicely sized bedroom and 4 piece bathroom complete the main level, offering comfort and convenience for family and guests. Heading down to the basement, you’ll discover, two expansive recreation areas with in-floor heating, perfect for hosting gatherings, cozy movie nights, or setting up a home gym. One of the recreation areas could easily be transformed into an additional bedroom, offering flexibility to suit your needs. Additionally, there is a third bedroom currently utilized as an office. Extra storage space is available under the stairs, ensuring ample room for all your storage needs. Experience the ultimate convenience with a spacious double car garage, featuring in-floor heating, ensuring comfort during colder months. The garage offers ample space for storing tools, equipment, and other items, keeping everything organized and easily accessible. A convenient water tap in the garage makes washing your vehicles a breeze. This home is truly a pleasure to show and could be your family’s next home!
Location
Province AB
County Lacombe
Zoning R1
Direction NW
Rooms
Basement Finished, Full
Interior
Interior Features Breakfast Bar, Closet Organizers, High Ceilings, Kitchen Island, Open Floorplan, Pantry, Recessed Lighting, Storage, Walk-In Closet(s)
Heating In Floor, Forced Air, Natural Gas
Cooling None
Flooring Carpet, Laminate, Linoleum
Appliance Dishwasher, Microwave Hood Fan, Refrigerator, Stove(s)
Laundry In Basement
Exterior
Garage Concrete Driveway, Double Garage Attached, Garage Faces Front, Heated Garage
Garage Spaces 2.0
Garage Description Concrete Driveway, Double Garage Attached, Garage Faces Front, Heated Garage
Fence Fenced
Community Features Park, Playground, Schools Nearby, Sidewalks, Street Lights
Roof Type Asphalt Shingle
Porch Deck
Lot Frontage 43.15
Parking Type Concrete Driveway, Double Garage Attached, Garage Faces Front, Heated Garage
Exposure NW,SE
Total Parking Spaces 4
Building
Lot Description Back Lane, Back Yard, Front Yard, Low Maintenance Landscape, Interior Lot
Foundation Poured Concrete
Architectural Style Bi-Level
Level or Stories Bi-Level
Structure Type Brick,Concrete,Vinyl Siding,Wood Frame
Others
Restrictions None Known
Tax ID 83998272
Ownership Private
Read Less
GET MORE INFORMATION





