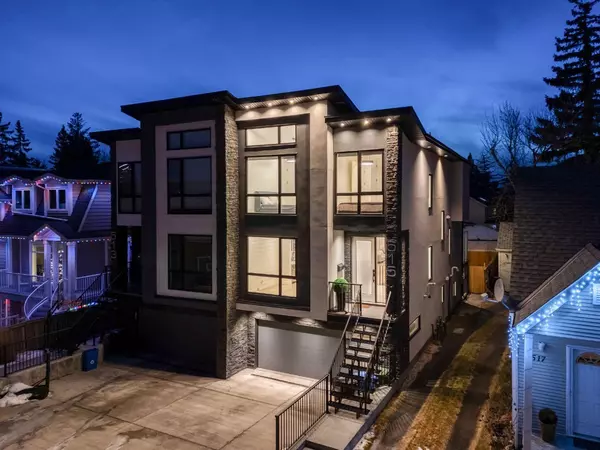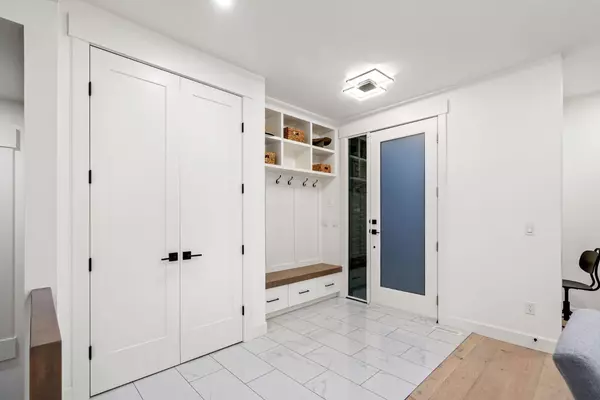For more information regarding the value of a property, please contact us for a free consultation.
515 18 ST NW Calgary, AB T2N 2G6
Want to know what your home might be worth? Contact us for a FREE valuation!

Our team is ready to help you sell your home for the highest possible price ASAP
Key Details
Sold Price $1,050,000
Property Type Single Family Home
Sub Type Semi Detached (Half Duplex)
Listing Status Sold
Purchase Type For Sale
Square Footage 2,034 sqft
Price per Sqft $516
Subdivision West Hillhurst
MLS® Listing ID A2099708
Sold Date 03/11/24
Style 2 Storey,Side by Side
Bedrooms 3
Full Baths 3
Half Baths 1
Originating Board Calgary
Year Built 2020
Annual Tax Amount $5,990
Tax Year 2023
Lot Size 3,003 Sqft
Acres 0.07
Property Description
Welcome to this beautifully finished and well-laid-out 3-bedroom, 3.5-bathroom home in West Hillhurst. This residence offers a perfect blend of modern design, quality craftsmanship, and stylish finishes, ensuring a home tailored for entertaining. The open-concept main floor, with 9ft ceilings, invites an abundance of natural light through large windows, overlooking a serene west-facing backyard. The kitchen is equipped with a spacious island featuring quartz countertops, a wet bar with a wine fridge, a gas cooktop and grill, a professional oversized refrigerator, and ample cabinetry space. The main floor also boasts oak hardwood flooring throughout, a striking staircase, built-in storage for the boot room, a practical desk area, and a family room with built-ins and a tiled fireplace for chilly evenings. All of this extends to a sizable balcony for additional outdoor entertaining space. The primary bedroom serves as a true retreat, complete with a walk-in closet, elegant light features, a spa-like 5-piece ensuite, and a two-sided feature fireplace. Upstairs, discover two spacious bedrooms, a skylit hall, a 3-piece bathroom, and a laundry room with a sink, hangers, and cabinetry. The lower level features a walkout basement with a wet bar and bar fridge, a generous rec-room, and a 4-piece bathroom. The covered walkout basement provides an excellent space for entertaining even on rainy nights. The low-maintenance backyard is fully landscaped with a central fire pit. Enjoy the convenience of an attached 2-car garage. Situated in West Hillhurst, in proximity to Kensington's shopping and entertainment district, schools across the street, public transit, easy access to downtown, and the Bow River's parks and pathways, this home seamlessly combines style, practicality, and luxurious living.
Location
Province AB
County Calgary
Area Cal Zone Cc
Zoning R-C2
Direction E
Rooms
Other Rooms 1
Basement Finished, Full, Walk-Out To Grade
Interior
Interior Features Bar, Bookcases, Built-in Features, Chandelier, Closet Organizers, Kitchen Island, Open Floorplan, Skylight(s), Soaking Tub, Vaulted Ceiling(s), Walk-In Closet(s), Wet Bar
Heating Forced Air, Natural Gas
Cooling Central Air
Flooring Carpet, Ceramic Tile, Hardwood
Fireplaces Number 1
Fireplaces Type Gas, Living Room, Tile
Appliance Bar Fridge, Built-In Gas Range, Built-In Refrigerator, Central Air Conditioner, Dishwasher, Dryer, Garage Control(s), Humidifier, Microwave, Refrigerator, Washer, Window Coverings, Wine Refrigerator
Laundry Laundry Room, Sink, Upper Level
Exterior
Parking Features Concrete Driveway, Double Garage Attached, Garage Door Opener
Garage Spaces 2.0
Garage Description Concrete Driveway, Double Garage Attached, Garage Door Opener
Fence Fenced
Community Features Park, Playground, Pool, Schools Nearby, Shopping Nearby, Tennis Court(s), Walking/Bike Paths
Roof Type Asphalt
Porch Balcony(s), Covered
Lot Frontage 23.82
Exposure W
Total Parking Spaces 3
Building
Lot Description Low Maintenance Landscape, Landscaped, Rectangular Lot
Foundation Poured Concrete
Architectural Style 2 Storey, Side by Side
Level or Stories Two
Structure Type Stone,Stucco
Others
Restrictions None Known
Tax ID 83149550
Ownership Private
Read Less




