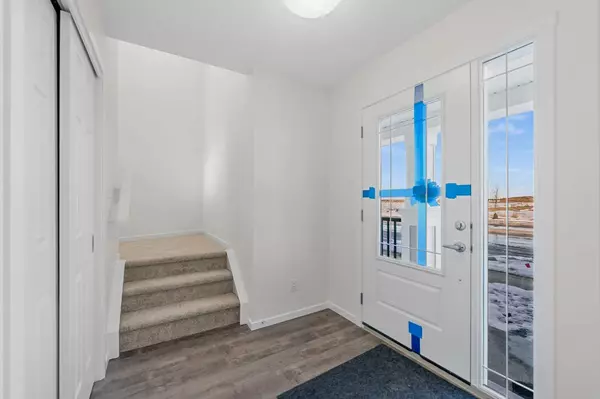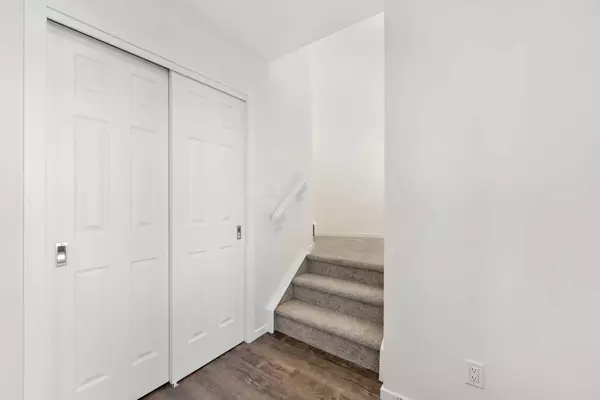For more information regarding the value of a property, please contact us for a free consultation.
369 Skyview Pkwy NE Calgary, AB T3N 1Z7
Want to know what your home might be worth? Contact us for a FREE valuation!

Our team is ready to help you sell your home for the highest possible price ASAP
Key Details
Sold Price $555,000
Property Type Townhouse
Sub Type Row/Townhouse
Listing Status Sold
Purchase Type For Sale
Square Footage 1,537 sqft
Price per Sqft $361
Subdivision Cityscape
MLS® Listing ID A2113230
Sold Date 03/10/24
Style 2 Storey
Bedrooms 3
Full Baths 2
Half Baths 1
Originating Board Calgary
Year Built 2024
Annual Tax Amount $433
Tax Year 2023
Lot Size 1,926 Sqft
Acres 0.04
Property Description
**Open House Saturday March 9th from 1-4pm** Brand New Home | Move-In Ready | No Condo Fees | 3-Bedrooms | 2.5 Bathrooms | Gas Stove | Pantry | Stainless Steel Appliances | Stunning Open Floor Plan | Rear Mudroom | High Ceilings | Large Windows | Upper Level Den | LVP, Carpet & Tile Flooring | Large Balcony | Front Porch | Double Attached Garage. Welcome to your stunning brand new home in Cityscape! Boasting 1537 SqFt throughout the main and upper levels with an additional 619 SqFt on the basement level. Step onto the front porch; this home has incredible curb appeal and is a great space for a morning coffee. Open the front door to a foyer with closet storage and built-in bench seating. The welcoming open floor plan between the kitchen, living and dining makes this the perfect space to spend time with family and friends. The kitchen is outfitted with quartz countertops, stainless steel appliances, a gas stove, a pantry and a centre island with barstool seating. The living and dining areas are full of morning light with the large East facing windows. Tucked at the rear of the home is a 2pc bathroom and the mudroom that lead to the attached double garage and basement. Head up the plush carpet stairs to the 3 spacious bedrooms! The primary bedroom is a private oasis, with a large West facing window, walk-in closet and private 4pc ensuite bathroom. Bedrooms 2 & 3 are large and share the main 4pc bathroom with a tub/shower combo and single vanity with storage. The upper level den is an added bonus; this can be used for lounging or even as a home office. Off the den is a door to the balcony that makes the perfect space for summer BBQs and evenings of fresh air watching the sunset. Downstairs is a great space ready to grow with your family as the plumbing is already roughed in! The basement holds the front loading washer & dryer set and utility room. This NO CONDO FEE townhome comes with a rear double attached garage which is an added convenience for your vehicles in the winter months! Street parking is readily available for any family and friends you host in your new home! The location here can't be beat; the highly sought after neighborhood of Cityscape is family friendly with parks, walking paths and loads of shopping and amenities just down the street! Hurry and book a showing at your brand new home today!
Location
Province AB
County Calgary
Area Cal Zone Ne
Zoning DC
Direction E
Rooms
Other Rooms 1
Basement Full, Unfinished
Interior
Interior Features High Ceilings, Kitchen Island, No Animal Home, No Smoking Home, Open Floorplan, Walk-In Closet(s)
Heating Forced Air
Cooling None
Flooring Carpet, Tile, Vinyl
Appliance Dishwasher, Dryer, Garage Control(s), Gas Stove, Range Hood, Refrigerator, Washer
Laundry In Basement
Exterior
Parking Features Alley Access, Double Garage Attached, Garage Faces Rear, On Street
Garage Spaces 2.0
Garage Description Alley Access, Double Garage Attached, Garage Faces Rear, On Street
Fence None
Community Features Park, Playground, Schools Nearby, Shopping Nearby, Sidewalks, Street Lights
Roof Type Asphalt Shingle
Porch Balcony(s), Front Porch
Lot Frontage 40.75
Total Parking Spaces 3
Building
Lot Description Pie Shaped Lot
Foundation Poured Concrete
Architectural Style 2 Storey
Level or Stories Two
Structure Type Vinyl Siding,Wood Frame
New Construction 1
Others
Restrictions None Known
Tax ID 83119297
Ownership Private
Read Less




