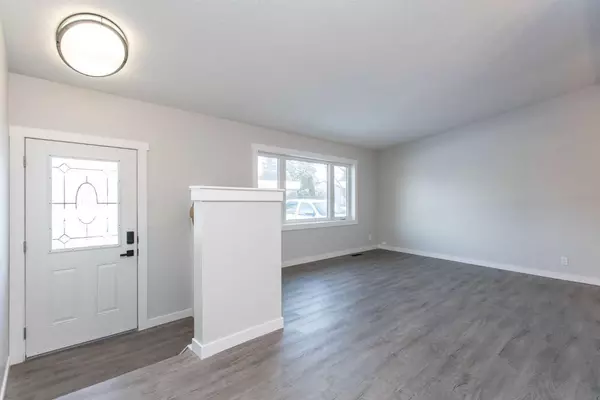For more information regarding the value of a property, please contact us for a free consultation.
10 Sherwood CRES Red Deer, AB T4N 0A3
Want to know what your home might be worth? Contact us for a FREE valuation!

Our team is ready to help you sell your home for the highest possible price ASAP
Key Details
Sold Price $471,850
Property Type Single Family Home
Sub Type Detached
Listing Status Sold
Purchase Type For Sale
Square Footage 1,132 sqft
Price per Sqft $416
Subdivision Sunnybrook
MLS® Listing ID A2105875
Sold Date 03/09/24
Style Bungalow
Bedrooms 5
Full Baths 2
Half Baths 1
Originating Board Central Alberta
Year Built 1964
Annual Tax Amount $2,588
Tax Year 2023
Lot Size 6,820 Sqft
Acres 0.16
Property Description
Welcome to your dream home in the highly coveted neighborhood of Sunnybrook! This extensively renovated single-family detached bungalow boasts a perfect blend of modern amenities and classic charm. Nestled just steps away from an elementary school, convenience meets comfort in this 5-bedroom, 2.5-bathroom sanctuary.
Step inside to discover a kitchen fit for a chef, featuring brand new white cabinets, a tiled backsplash, quartz counters, and stainless steel appliances. The vinyl plank flooring in the living room invites natural light through bright vinyl windows, while the dining room dazzles with a custom feature wall.
On the main floor, a luxurious 4-piece bathroom awaits, complete with vinyl flooring, a new quartz vanity, and a deep soaker tub with a tiled surround. Two charming bedrooms with wood beam accents and plush carpeting provide cozy retreats, while the spacious master bedroom boasts a convenient 2-piece ensuite with new fixtures and a quartz vanity.
Venture downstairs to discover a fully finished basement, where a large rec room beckons for family gatherings and entertainment. A cute kids cubby and a versatile storage/micro-office space add functionality to this level. Two additional bedrooms, both with ample space and new egress windows, offer privacy and comfort for guests or family members.
Notable upgrades include a high-efficient furnace (approximately 2017), a hot water tank (2015), and a new electrical sub-panel. Plumbing has been replaced with new Pex lines for added peace of mind. Outside, a long driveway provides ample parking, while a brand-new 16 x 24 detached heated garage offers storage and convenience. The west-facing backyard oasis features a mature landscape, a wood deck, and a wood fence for privacy and relaxation.
With modern shingles and new eaves, this home is in excellent condition and ready to welcome its new owners. Extra touches like wood beams throughout the main floor, a custom wine rack, a quartz counter pass-through, and modern stylish light fixtures add personality and flair to this stunning property. Don't miss the chance to make this your forever home in the heart of Sunnybrook!
Location
Province AB
County Red Deer
Zoning R1
Direction E
Rooms
Basement Finished, Full
Interior
Interior Features Beamed Ceilings, Breakfast Bar, Built-in Features, Ceiling Fan(s), Quartz Counters, Vaulted Ceiling(s), Vinyl Windows
Heating Forced Air, Natural Gas
Cooling None
Flooring Carpet, Vinyl Plank
Appliance Dishwasher, Electric Stove, Microwave Hood Fan, Refrigerator, Washer/Dryer
Laundry In Basement
Exterior
Garage Single Garage Detached
Garage Spaces 1.0
Garage Description Single Garage Detached
Fence Fenced
Community Features Playground, Schools Nearby, Sidewalks, Street Lights
Roof Type Asphalt Shingle
Porch Deck
Lot Frontage 62.0
Parking Type Single Garage Detached
Exposure W
Total Parking Spaces 3
Building
Lot Description Back Lane, Back Yard, City Lot, Interior Lot, Landscaped
Foundation Poured Concrete
Architectural Style Bungalow
Level or Stories One
Structure Type Vinyl Siding,Wood Frame
Others
Restrictions None Known
Tax ID 83343537
Ownership Private
Read Less
GET MORE INFORMATION





