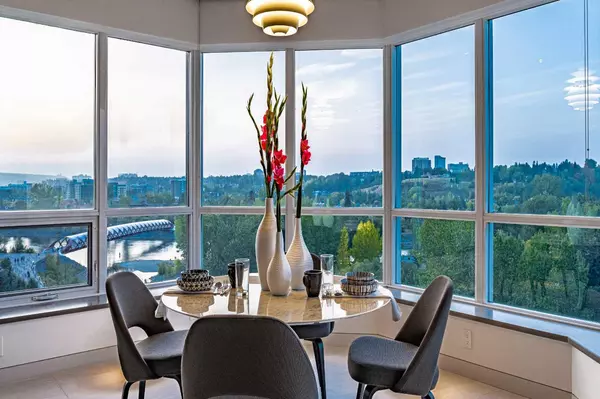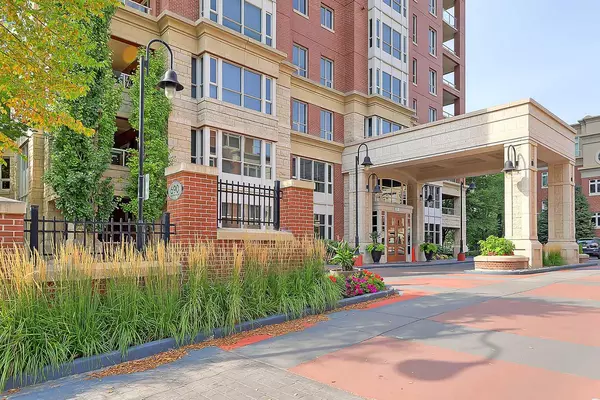For more information regarding the value of a property, please contact us for a free consultation.
690 Princeton WAY SW #803 Calgary, AB T2P 5J9
Want to know what your home might be worth? Contact us for a FREE valuation!

Our team is ready to help you sell your home for the highest possible price ASAP
Key Details
Sold Price $1,940,000
Property Type Condo
Sub Type Apartment
Listing Status Sold
Purchase Type For Sale
Square Footage 2,108 sqft
Price per Sqft $920
Subdivision Eau Claire
MLS® Listing ID A2103659
Sold Date 03/09/24
Style High-Rise (5+)
Bedrooms 3
Full Baths 2
Condo Fees $2,150/mo
Originating Board Calgary
Year Built 2001
Annual Tax Amount $10,383
Tax Year 2023
Property Description
*VISIT MULTIMEDIA LINK FOR FULL DETAILS & FLOORPLANS!* Now, this is a true contemporary work of art! Welcome to Princeton Hall, an exclusive enclave of luxury living nestled against the picturesque Bow River and Prince's Island Park. This exceptional condo offers a breathtaking backdrop of natural beauty and a lifestyle of unparalleled sophistication in the heart of Eau Claire. Originally built in 2001, this outstanding condo underwent a meticulous transformation curated by Jerilyn Wright & Associates. Boasting over 2,000 developed square feet, three bedrooms, a bright open floor plan, and stunning panoramic views framed by the river valley and Prince's Island treetops. This condo features cutting-edge features, including the custom designer U-shaped kitchen equipped with Pedini curved counter units, stainless steel drawers, Caesarstone countertops, a glass Grigio backsplash, and a suite of high-end Miele appliances. Adjacent to the kitchen lies a versatile den area adorned with bay windows, offering panoramic views of the park and river valley. Boasting Pedini wall cabinets and a Louis Poulson PH Snowball pendant, this space can serve as a tranquil sitting/reading area or a dining nook. The living room boasts a feature wall/fireplace adorned with a full granite slab in an antique Brown Stratos design and a Bio Flame 24" burner. Step onto the East-facing balcony for morning coffee or evening wine, with views of the Princeton courtyard, the park, and Prince's Island creating the perfect setting. The enormous primary suite, completely separated from the main living space, showcases a 24" Bio Flame burner set into a concrete fireplace, round aluminum LEDtube bedside reading lights, a Pedini floor-to-ceiling wardrobe, and a decadent spa-like 5-piece ensuite. The second bedroom features an East-facing window and cheater access to the main bathroom, while the third bedroom, ideal as a home office, boasts extensive Pedini built-in cabinetry and an East-facing window. Additional features include raised 9ft ceilings, Sistemlux LED pot lights, Control 4 technology, Unico Green Technology cooling and heating, and Hunter Douglas roller shades. Completing this upscale condo is the dedicated in-suite laundry room, two titled underground parking stalls, and an OVERSIZED titled storage locker. Princeton Hall offers a refined lifestyle with a 24-hour concierge service, a Tuscan-style wine cellar, an exercise facility, a professional boardroom, a private function room, and an owner's guest suite. In addition to its premium location near the Bow River and Prince's Island Park, grocery shopping is convenient, with the East Village Superstore just 5 minutes away. Explore nearby dining options such as Al Forno Bakery & Café, Buchanan's Chop House, and Hutch Café. Plentiful shops, dining, and amenities are within reach on 4 Ave and across the river in Kensington. You can easily traverse the city with quick access to Bow Trail and Memorial Drive.
Location
Province AB
County Calgary
Area Cal Zone Cc
Zoning DC (pre 1P2007)
Direction E
Interior
Interior Features Elevator, High Ceilings, Open Floorplan
Heating Forced Air
Cooling Central Air
Flooring Tile
Fireplaces Number 2
Fireplaces Type None
Appliance Built-In Oven, Dishwasher, Dryer, Electric Cooktop, Microwave, Range Hood, Refrigerator, Warming Drawer, Washer, Window Coverings, Wine Refrigerator
Laundry In Unit
Exterior
Garage Parkade, Stall, Underground
Garage Description Parkade, Stall, Underground
Community Features Park, Shopping Nearby, Street Lights, Walking/Bike Paths
Amenities Available Elevator(s), Fitness Center, Guest Suite, Secured Parking, Storage, Visitor Parking
Porch Balcony(s)
Parking Type Parkade, Stall, Underground
Exposure NW
Total Parking Spaces 2
Building
Story 13
Architectural Style High-Rise (5+)
Level or Stories Single Level Unit
Structure Type Brick
Others
HOA Fee Include Amenities of HOA/Condo,Cable TV,Caretaker,Common Area Maintenance,Gas,Heat,Insurance,Internet,Maintenance Grounds,Parking,Professional Management,Reserve Fund Contributions,Residential Manager,Security,Sewer,Trash,Water
Restrictions None Known
Ownership Private
Pets Description Restrictions
Read Less
GET MORE INFORMATION





