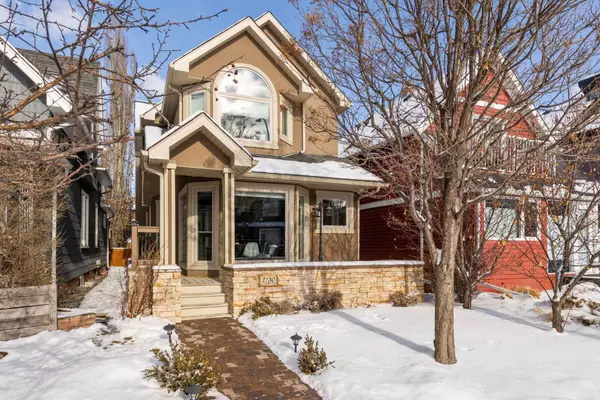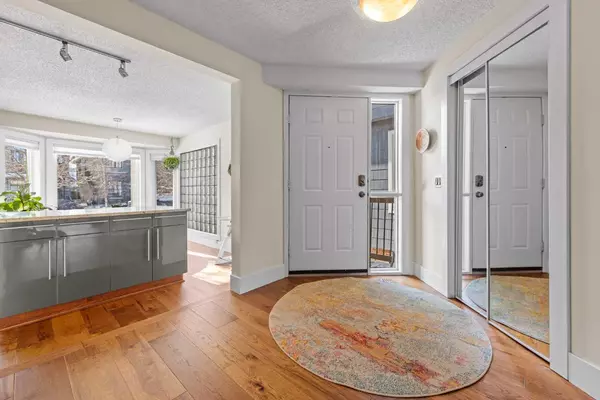For more information regarding the value of a property, please contact us for a free consultation.
2130 Broadview RD NW Calgary, AB T2N 3H9
Want to know what your home might be worth? Contact us for a FREE valuation!

Our team is ready to help you sell your home for the highest possible price ASAP
Key Details
Sold Price $880,000
Property Type Single Family Home
Sub Type Detached
Listing Status Sold
Purchase Type For Sale
Square Footage 1,607 sqft
Price per Sqft $547
Subdivision West Hillhurst
MLS® Listing ID A2107383
Sold Date 03/08/24
Style 2 Storey
Bedrooms 3
Full Baths 3
Half Baths 1
Originating Board Calgary
Year Built 1989
Annual Tax Amount $4,603
Tax Year 2023
Lot Size 3,121 Sqft
Acres 0.07
Property Description
OPEN HOUSE CANCELLED. Experience the epitome of inner-city lifestyle in this exceptional two-storey residence nestled on one of the most prestigious streets in West Hillhurst, just moments away from Kensington. This meticulously maintained home seamlessly combines contemporary finishes with timeless warmth. The distinctive exterior features a semi-wraparound deck, providing a charming entrance to the spacious and well-designed interior.As you step inside, be greeted by beautiful wide hickory plank hardwood floors that enhance the open and airy layout of the home. Abundant natural light bathes the living spaces, creating a bright and inviting atmosphere. The expansive living room and dining area are perfect for hosting gatherings, boasting a gas fireplace, large windows, and glass sliding doors leading to the rear deck.The updated gourmet kitchen is a chef's dream, featuring granite counters, a spacious centre island, stainless steel appliances, and ample stained cabinetry. Start your day in the inviting front kitchen nook, ideal for enjoying your morning coffee.Upstairs, discover two generously sized bedrooms, one with massive south-exposed windows and ample closet space. The master bedroom impresses with vaulted ceilings, a full wall of closet space, and a cozy 4-piece ensuite complete with a soaker tub and glass shower.The lower level offers a cozy family room with a gas fireplace, a generous third bedroom, a full bathroom, a well-equipped laundry room, and ample storage space for all your belongings. The rear yard and extended new deck provide comfort and privacy for enjoying warm summer days. Additional highlights of this residence include a newer furnace and hot water tank (2020), new Central A/C (2023) and newer windows(2021). Living here also means enjoying the convenience of being steps away from the park, river pathways, eateries, boutique shopping, and downtown. Embrace the perfect blend of modern living and urban convenience in this impeccable inner-city home.
Location
Province AB
County Calgary
Area Cal Zone Cc
Zoning R-C2
Direction S
Rooms
Other Rooms 1
Basement Finished, Full
Interior
Interior Features Ceiling Fan(s), Granite Counters, High Ceilings, Kitchen Island, No Smoking Home, Open Floorplan, Recessed Lighting, Skylight(s), Storage, Vaulted Ceiling(s), Wired for Sound
Heating Forced Air
Cooling Central Air
Flooring Carpet, Hardwood, Tile, Vinyl Plank
Fireplaces Number 2
Fireplaces Type Gas
Appliance Central Air Conditioner, Dishwasher, Dryer, Electric Range, Garage Control(s), Microwave, Microwave Hood Fan, Refrigerator, Washer, Window Coverings
Laundry In Basement, Laundry Room
Exterior
Parking Features Double Garage Detached
Garage Spaces 2.0
Garage Description Double Garage Detached
Fence Fenced
Community Features Park, Playground, Schools Nearby, Shopping Nearby, Sidewalks, Street Lights, Walking/Bike Paths
Roof Type Asphalt Shingle
Porch Deck, Front Porch
Lot Frontage 25.0
Exposure S
Total Parking Spaces 2
Building
Lot Description Back Lane, Back Yard, Street Lighting, Rectangular Lot
Foundation Poured Concrete
Architectural Style 2 Storey
Level or Stories Two
Structure Type Stucco,Wood Frame
Others
Restrictions None Known
Tax ID 82889002
Ownership Private
Read Less




