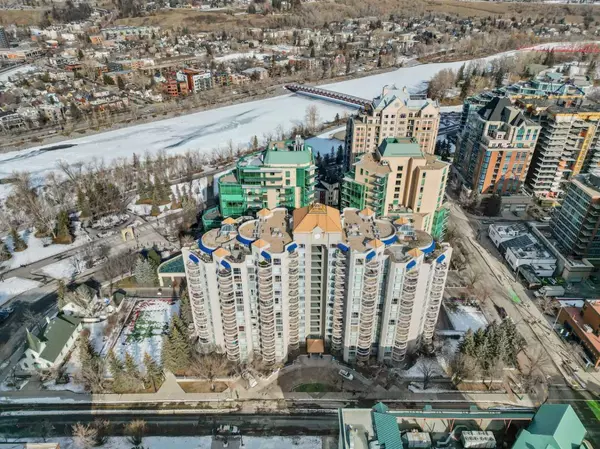For more information regarding the value of a property, please contact us for a free consultation.
804 3 AVE SW #1206 Calgary, AB T2P 0G9
Want to know what your home might be worth? Contact us for a FREE valuation!

Our team is ready to help you sell your home for the highest possible price ASAP
Key Details
Sold Price $470,000
Property Type Condo
Sub Type Apartment
Listing Status Sold
Purchase Type For Sale
Square Footage 1,241 sqft
Price per Sqft $378
Subdivision Eau Claire
MLS® Listing ID A2108330
Sold Date 03/08/24
Style Apartment
Bedrooms 3
Full Baths 2
Condo Fees $997/mo
Originating Board Calgary
Year Built 1999
Annual Tax Amount $2,079
Tax Year 2023
Property Description
Welcome to 1206 at the Liberte building nestled in the heart of Calgary's vibrant Eau Claire district. Situated on the 12th floor, this amazing unit features 3 bedrooms and two full bathrooms. Enjoy ample natural light with a south-facing orientation and stunning river and mountain views from the balcony. Recent upgrades completed in 2023 include a new backsplash, granite countertops, a kitchen island with a granite waterfall edge, fresh paint, new flooring, updated light fixtures, new dishwasher, new washer and dryer and renovated bathroom vanities, faucets and 2 new toilets. The removal of the kitchen wall enhances the open concept layout. This spacious unit spans over 1,241 sq ft and includes in suite laundry, two secure underground titled parking stalls, a storage locker and two balconies. Indulge in elevated living with exclusive building amenities such as a cutting-edge gym, an inviting owner's lounge, a spacious party room, and a secluded private tennis court. Step outside to discover the splendor of Calgary. Take leisurely strolls or bike rides downtown, meander along picturesque river pathways, cross the iconic Peace Bridge, and explore the vibrant array of shops, cafes, and restaurants that define Eau Claire as the city's jewel. Envision a life where each day unfolds seamlessly, merging luxury and practicality. Situated just steps away from Buchanan's Steakhouse, Alforno Bakery & Cafe, scenic river pathways, and more, this property is ideal for downsizers or those seeking a second home. Don't let the opportunity to view this charming residence slip away.
Location
Province AB
County Calgary
Area Cal Zone Cc
Zoning DC (pre 1P2007)
Direction S
Interior
Interior Features Granite Counters, Kitchen Island, No Smoking Home, Open Floorplan, Soaking Tub
Heating Baseboard, Hot Water, Natural Gas
Cooling None
Flooring Ceramic Tile, Vinyl Plank
Fireplaces Number 1
Fireplaces Type Gas, Insert, Living Room, Mantle
Appliance Dishwasher, Electric Stove, Microwave Hood Fan, Refrigerator, Washer/Dryer Stacked, Window Coverings
Laundry In Unit
Exterior
Garage Heated Garage, Owned, Parkade, Titled, Underground
Garage Description Heated Garage, Owned, Parkade, Titled, Underground
Community Features Park, Playground, Schools Nearby, Shopping Nearby, Sidewalks, Street Lights, Tennis Court(s), Walking/Bike Paths
Amenities Available Elevator(s), Fitness Center, Party Room, Recreation Facilities, Secured Parking, Snow Removal, Storage, Trash, Visitor Parking
Roof Type Tar/Gravel
Porch Balcony(s)
Parking Type Heated Garage, Owned, Parkade, Titled, Underground
Exposure S
Total Parking Spaces 2
Building
Story 14
Architectural Style Apartment
Level or Stories Single Level Unit
Structure Type Concrete,Stucco
Others
HOA Fee Include Common Area Maintenance,Heat,Insurance,Interior Maintenance,Maintenance Grounds,Parking,Professional Management,Reserve Fund Contributions,Residential Manager,Sewer,Snow Removal,Trash,Water
Restrictions Pet Restrictions or Board approval Required
Ownership Private
Pets Description Restrictions
Read Less
GET MORE INFORMATION





