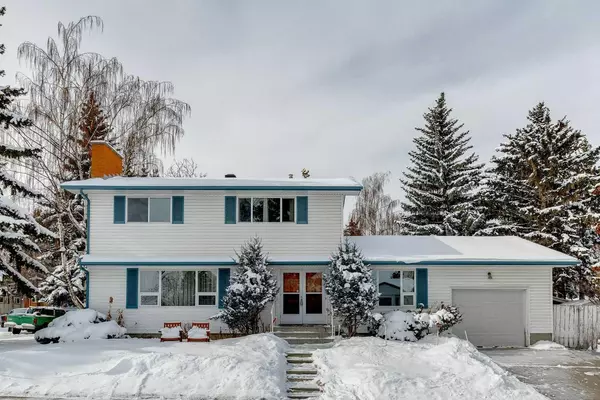For more information regarding the value of a property, please contact us for a free consultation.
11027 Bradbury DR SW Calgary, AB T2W 1B1
Want to know what your home might be worth? Contact us for a FREE valuation!

Our team is ready to help you sell your home for the highest possible price ASAP
Key Details
Sold Price $638,000
Property Type Single Family Home
Sub Type Detached
Listing Status Sold
Purchase Type For Sale
Square Footage 1,988 sqft
Price per Sqft $320
Subdivision Braeside
MLS® Listing ID A2112534
Sold Date 03/08/24
Style 2 Storey
Bedrooms 4
Full Baths 1
Half Baths 2
Originating Board Calgary
Year Built 1967
Annual Tax Amount $3,239
Tax Year 2023
Lot Size 6,953 Sqft
Acres 0.16
Property Description
Unbeatable value! Very original, 1 owner home, which has tremendous opportunity to renovate & upgrade to your liking. Well-built 1,988 sqft 2 storey on a huge 7,000 sqft corner lot. Large living room with a woodburning fireplace, Country-style kitchen, 2 pc bath, laundry and office/den. Upper level has 3 bedrooms, 4 pc bath and spacious primary bedroom with 2 pc ensuite. Partially developed lower level with rec room, hobby room, 3 pc bath, sauna, storage & utility. Single attached garage (no access into the home). Fully landscaped and fenced yard with many beautiful mature trees, shrubs and perennials. Although the property may require a full renovation, there have been some major upgrades over the past number of years: vinyl windows on main & upper in 2018; roof shingles & eaves in 2017; HE Furnace in 2004. Amazing location in the heart of Braeside, steps to the community centre, day care and popular Braeside Elementary School. Only minutes to stores, restaurants, the Southland Leisure Centre, transit, LRT & Stoney Trail with the new Costco & shops at Buffalo Run. Braeside is the “gem” of the south! Great community to raise your family in! Truly an investment in both real estate and lifestyle. Immediate possession.
Location
Province AB
County Calgary
Area Cal Zone S
Zoning R-C1
Direction E
Rooms
Basement Separate/Exterior Entry, Full, Partially Finished, Suite
Interior
Interior Features See Remarks
Heating Fireplace(s), Forced Air, Natural Gas
Cooling None
Flooring Carpet, Linoleum
Fireplaces Number 1
Fireplaces Type Wood Burning
Appliance Electric Stove, Freezer, Garage Control(s), Garburator, Washer/Dryer, Window Coverings
Laundry Main Level
Exterior
Garage Single Garage Attached
Garage Spaces 12.0
Garage Description Single Garage Attached
Fence Fenced
Community Features Park, Playground, Schools Nearby, Shopping Nearby
Roof Type Asphalt Shingle
Porch Deck
Lot Frontage 93.21
Parking Type Single Garage Attached
Total Parking Spaces 2
Building
Lot Description Corner Lot, Landscaped, Many Trees
Foundation Poured Concrete
Architectural Style 2 Storey
Level or Stories Two
Structure Type Metal Siding ,Wood Frame
Others
Restrictions None Known
Tax ID 82929367
Ownership Private
Read Less
GET MORE INFORMATION





