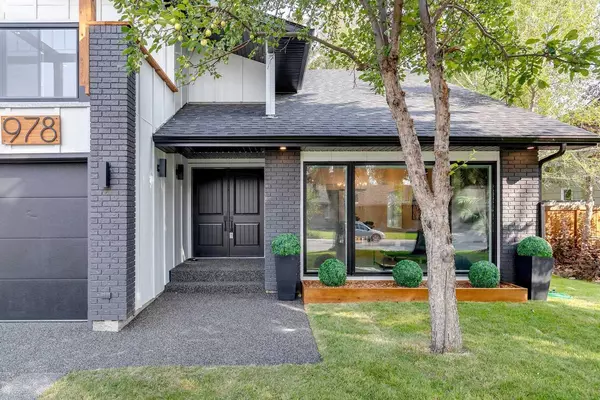For more information regarding the value of a property, please contact us for a free consultation.
978 Lake Placid DR SE Calgary, AB T2J 5B4
Want to know what your home might be worth? Contact us for a FREE valuation!

Our team is ready to help you sell your home for the highest possible price ASAP
Key Details
Sold Price $1,625,000
Property Type Single Family Home
Sub Type Detached
Listing Status Sold
Purchase Type For Sale
Square Footage 3,283 sqft
Price per Sqft $494
Subdivision Lake Bonavista
MLS® Listing ID A2106349
Sold Date 03/08/24
Style 2 Storey
Bedrooms 6
Full Baths 4
Half Baths 1
HOA Fees $28/ann
HOA Y/N 1
Originating Board Calgary
Year Built 1976
Annual Tax Amount $6,542
Tax Year 2023
Lot Size 7,147 Sqft
Acres 0.16
Property Description
Nestled on the most prestigious street within the renowned Lake Bonavista, this palatial 6-bedroom estate stands as a testament to unparalleled luxury and sophistication. Spanning nearly 3300 square feet above grade, this residence is a symphony of grandeur and style, boasting a triple garage and meticulous renovations that redefine opulent living. As you step into the foyer, you're greeted by soaring 20-foot vaulted ceilings, setting the tone for the home's lavish interiors. The main floor unfolds with a wine room and a breathtaking maple staircase, offering an immediate sense of exclusivity. The kitchen, a masterpiece of culinary design, showcases a 72” fridge, Wolf gas range, and dual islands adorned with exquisite quartz accents, epitomizing the marriage of functionality and elegance. Every detail, from the thoughtfully designed laundry room to the versatile main-floor bedroom, exudes sophistication.
Upstairs, a sanctuary of refined comfort awaits, featuring four additional bedrooms, including dual master suites that elevate the concept of personal retreats. The primary master suite is a haven of indulgence, boasting a stunning 5-piece ensuite with a soaker tub and dual sinks. A private front patio, crafted with the innovative Toja Grid system, invites consideration for customization, allowing the play of natural light to be tailored to the resident's desires. The secondary master-suite is a masterpiece of flexibility, with strategically placed outlets offering options for use as an additional master bedroom, a bonus living space, or an executive office. Its dual vanities and spacious walk-in closet enhance its allure.
Descending to the basement, a realm of entertainment unfolds, complete with a 3-piece bathroom, theater area wired for sound, dual sit-up bars, a wood-burning fireplace, and a gym area. The exterior mirrors the lavish interiors, featuring board and batten style Hardie board siding, a new roof, black windows, and a rubber driveway coating. The private, treed backyard, graced with a large deck, creates an idyllic space for both relaxation and recreation.
This residence transcends the conventional, offering not just a home but a curated lifestyle of affluence and enduring elegance. It stands as a timeless testament to the epitome of luxury living within the prestigious confines of Lake Bonavista. OPEN HOUSES SATURDAY FEB 24 and SUNDAY FEB 25 12-3pm.
Location
Province AB
County Calgary
Area Cal Zone S
Zoning R-C1
Direction W
Rooms
Basement Finished, Full
Interior
Interior Features Bar, Beamed Ceilings, Closet Organizers, Quartz Counters
Heating Forced Air
Cooling None
Flooring Carpet, Tile, Vinyl Plank
Fireplaces Number 2
Fireplaces Type Wood Burning
Appliance Bar Fridge, Built-In Refrigerator, Dishwasher, Gas Range, Microwave, Washer/Dryer
Laundry Main Level
Exterior
Garage Triple Garage Attached
Garage Spaces 3.0
Garage Description Triple Garage Attached
Fence Fenced
Community Features Fishing, Lake, Schools Nearby
Amenities Available None
Roof Type Asphalt Shingle
Porch Deck
Lot Frontage 213.27
Parking Type Triple Garage Attached
Total Parking Spaces 6
Building
Lot Description Back Lane, Back Yard, Treed
Foundation Poured Concrete
Architectural Style 2 Storey
Level or Stories Two
Structure Type Brick,Composite Siding
Others
Restrictions None Known
Tax ID 82706982
Ownership Private
Read Less
GET MORE INFORMATION





