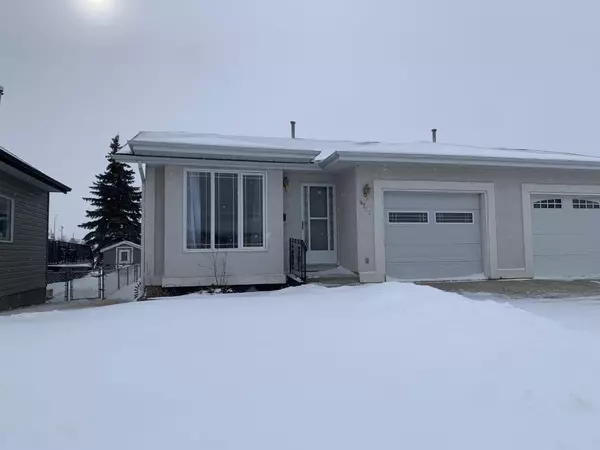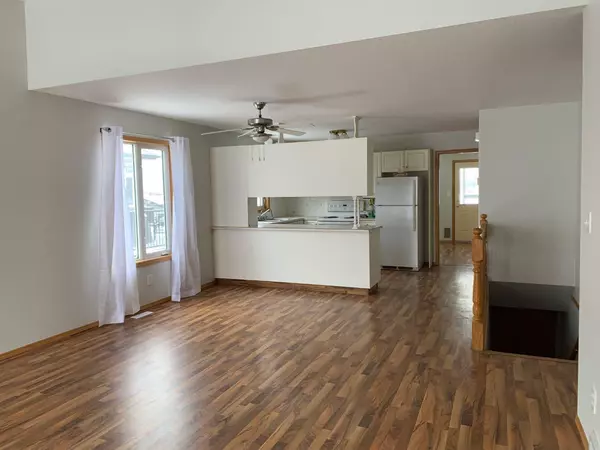For more information regarding the value of a property, please contact us for a free consultation.
4723 55 AVE Lacombe, AB T4L 1T7
Want to know what your home might be worth? Contact us for a FREE valuation!

Our team is ready to help you sell your home for the highest possible price ASAP
Key Details
Sold Price $229,000
Property Type Single Family Home
Sub Type Semi Detached (Half Duplex)
Listing Status Sold
Purchase Type For Sale
Square Footage 1,194 sqft
Price per Sqft $191
Subdivision Downtown Lacombe
MLS® Listing ID A2110110
Sold Date 03/06/24
Style Bungalow,Side by Side
Bedrooms 2
Full Baths 1
Originating Board Central Alberta
Year Built 1994
Annual Tax Amount $2,804
Tax Year 2023
Lot Size 3,917 Sqft
Acres 0.09
Property Description
LOVELY LACOMBE 1/2 DUPLEX BACKING ONTO THE PARK! With 1194 square feet of main floor living space this bungalow has everything you need all on one level. Offering two bedrooms, a three piece bathroom and freshly painted walls and ceilings throughout. A bright spacious floor plan with vaulted ceilings in the family and dining area. Kitchen features a generous amount of cabinets, all appliances and a window above the sink allowing for lots of natural light. The master oasis is a calming retreat with large walk in closet. The second bedroom on this level is great for guests or an office and offers a garden door to the rear yard. The three piece bathroom and laundry are conveniently located on the main level. The basement is undeveloped with the opportunity to build to suite your needs. Attached single car garage offers space for your vehicle and room for additional storage. You'll love spending time in the south facing yard with the covered deck and the view of the park directly out your back door. With a location like this you won't even feel like you're living in town.
Location
Province AB
County Lacombe
Zoning R2
Direction N
Rooms
Basement Full, Unfinished
Interior
Interior Features Closet Organizers, Laminate Counters, Vinyl Windows, Walk-In Closet(s)
Heating Forced Air, Natural Gas
Cooling None
Flooring Laminate, Vinyl
Appliance Dishwasher, Electric Stove, Microwave, Refrigerator, Washer/Dryer
Laundry Main Level
Exterior
Garage Concrete Driveway, Single Garage Attached
Garage Spaces 1.0
Garage Description Concrete Driveway, Single Garage Attached
Fence Fenced
Community Features Park, Playground, Shopping Nearby, Sidewalks, Street Lights
Roof Type Asphalt Shingle
Porch Deck
Lot Frontage 33.0
Parking Type Concrete Driveway, Single Garage Attached
Total Parking Spaces 2
Building
Lot Description Back Yard, Front Yard, Landscaped
Foundation Poured Concrete
Architectural Style Bungalow, Side by Side
Level or Stories One
Structure Type Stucco
Others
Restrictions None Known
Tax ID 83996715
Ownership Private
Read Less
GET MORE INFORMATION





