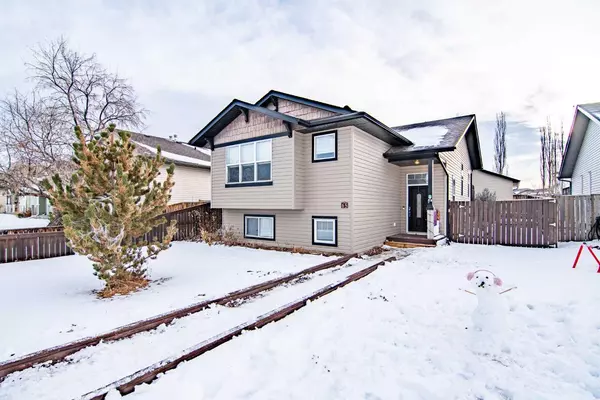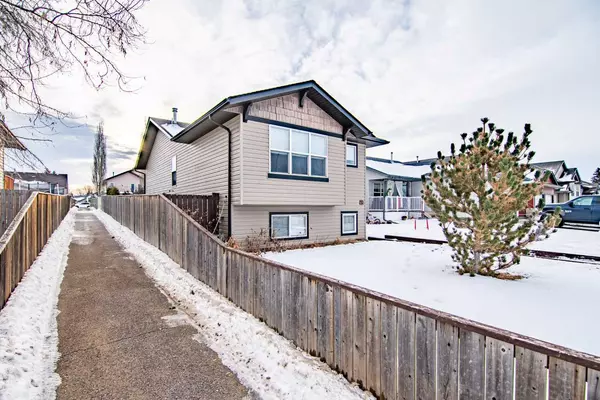For more information regarding the value of a property, please contact us for a free consultation.
65 Garden RD Lacombe, AB T4L 2P1
Want to know what your home might be worth? Contact us for a FREE valuation!

Our team is ready to help you sell your home for the highest possible price ASAP
Key Details
Sold Price $410,000
Property Type Single Family Home
Sub Type Detached
Listing Status Sold
Purchase Type For Sale
Square Footage 1,156 sqft
Price per Sqft $354
Subdivision Willow Ridge
MLS® Listing ID A2104529
Sold Date 03/04/24
Style Bi-Level
Bedrooms 4
Full Baths 3
Originating Board Central Alberta
Year Built 2005
Annual Tax Amount $3,845
Tax Year 2023
Lot Size 5,146 Sqft
Acres 0.12
Property Description
This unique styled 4 bedroom 3 bathroom bi-level home offers Great Location, easy access in and out of Lacombe, close to parks and walk ways. The location of this home is at the 'Y' of an intersection, which means free of homes directly across from you. The garage is 24" x 24" and finished with extra high ceilings. Also the front fence is hinged so it works as a large gate opening (if you have the need to get large items in the backyard). The home has a nice South-East extra large deck for entertaining and having your morning coffee! The home has basement storage / hot water on demand / and in floor heating. The unique layout for a bi-level is noticeable, starting right from the front door then leading up to an open floor concept with vaulted ceilings and extra large windows, the large windows through the whole house and the basement makes for a very spacious feeling home. The basement boasts two large bedrooms / a bathroom and large open rumpus room / and dry bar area / storage and laundry room make this home a complete package. Quick possession available as soon as possible!
Location
Province AB
County Lacombe
Zoning R1
Direction NW
Rooms
Basement Finished, Full
Interior
Interior Features Chandelier, Kitchen Island, Pantry, See Remarks
Heating Forced Air
Cooling Central Air
Flooring Laminate, Tile
Appliance Dishwasher, Refrigerator, Stove(s), Washer/Dryer, Window Coverings
Laundry In Basement
Exterior
Garage Double Garage Detached
Garage Spaces 2.0
Garage Description Double Garage Detached
Fence Fenced
Community Features Park, Playground, Schools Nearby, Shopping Nearby, Sidewalks, Street Lights, Walking/Bike Paths
Roof Type Asphalt Shingle
Porch Balcony(s), Deck, Rear Porch, See Remarks
Lot Frontage 43.64
Parking Type Double Garage Detached
Total Parking Spaces 2
Building
Lot Description Back Yard, City Lot, Few Trees, Front Yard, Lawn, See Remarks
Foundation Poured Concrete
Architectural Style Bi-Level
Level or Stories Bi-Level
Structure Type Other,Vinyl Siding,Wood Frame
Others
Restrictions None Known
Tax ID 83998271
Ownership Other
Read Less
GET MORE INFORMATION





