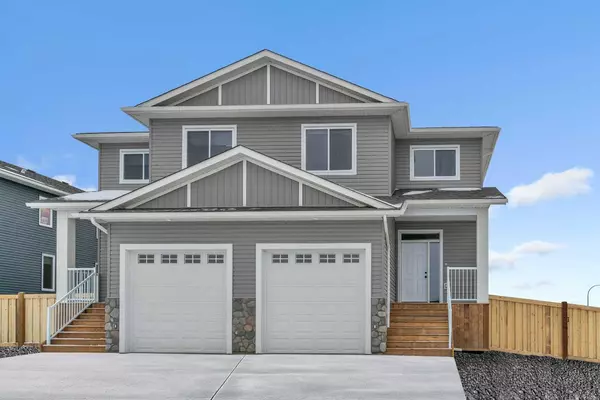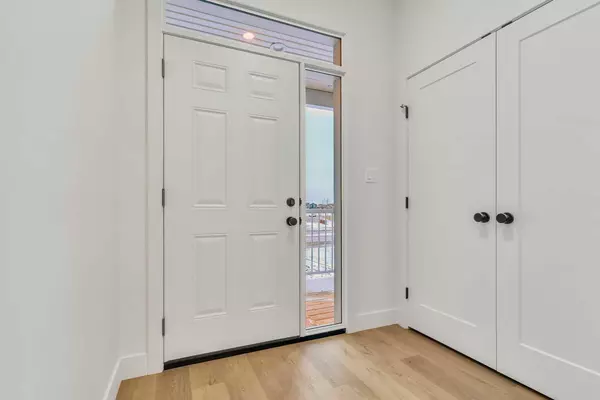For more information regarding the value of a property, please contact us for a free consultation.
10321A 149 AVE Rural Grande Prairie No. 1 County Of, AB T8X 0S1
Want to know what your home might be worth? Contact us for a FREE valuation!

Our team is ready to help you sell your home for the highest possible price ASAP
Key Details
Sold Price $339,000
Property Type Townhouse
Sub Type Row/Townhouse
Listing Status Sold
Purchase Type For Sale
Square Footage 1,380 sqft
Price per Sqft $245
Subdivision Whispering Ridge
MLS® Listing ID A2096437
Sold Date 03/03/24
Style Townhouse
Bedrooms 3
Full Baths 2
Half Baths 1
Originating Board Grande Prairie
Year Built 2023
Tax Year 2023
Lot Size 2,362 Sqft
Acres 0.05
Property Description
High Mark Homes is proud to introduce their new four-plex plan across from Whispering Ridge school. This well designed townhouse offers 3 bedrooms, 2 1/2 bathrooms and great open concept layout on main floor. Upper levels have 2 bedrooms, full bathroom, laundry room and large primary bedroom that also contains walk-in closet and good sized 3 piece ensuite. Main floor and upper levels are also upgraded to vinyl plank throughout making for a durable and clean look that can handle all the wear and tear of kids, pets and life in general. Additionally you'll enjoy the bonus of single car attached garage to keep your vehicles or other items safe and tucked away from the elements. Enjoy the family orientated community feel that Whispering Ridge offers with access to school across the road, plenty of trails, green space and parks making the best of both worlds in convenience and peacefulness. Bonus feature is you'll get the benefits of county taxes while being on the door step of city amenities. **Unit now includes kitchen appliances!
Location
Province AB
County Grande Prairie No. 1, County Of
Zoning MDR
Direction NW
Rooms
Basement Full, Unfinished
Interior
Interior Features Breakfast Bar, Closet Organizers, Kitchen Island, Laminate Counters, No Animal Home, No Smoking Home, Open Floorplan, Pantry, Storage, Tankless Hot Water, Walk-In Closet(s)
Heating High Efficiency, Forced Air, Natural Gas
Cooling None
Flooring Vinyl Plank
Appliance Dishwasher, Microwave, Refrigerator, Stove(s)
Laundry Laundry Room, Upper Level
Exterior
Garage Concrete Driveway, Single Garage Attached
Garage Spaces 1.0
Garage Description Concrete Driveway, Single Garage Attached
Fence None
Community Features Lake, Park, Playground, Schools Nearby, Shopping Nearby, Sidewalks, Street Lights, Walking/Bike Paths
Roof Type Asphalt Shingle
Porch Front Porch, Side Porch
Lot Frontage 22.97
Parking Type Concrete Driveway, Single Garage Attached
Exposure NW
Total Parking Spaces 3
Building
Lot Description Low Maintenance Landscape, Level, Street Lighting
Foundation Poured Concrete
Architectural Style Townhouse
Level or Stories Two
Structure Type Concrete,Vinyl Siding,Wood Frame
New Construction 1
Others
Restrictions None Known
Tax ID 85013874
Ownership Private
Read Less
GET MORE INFORMATION





