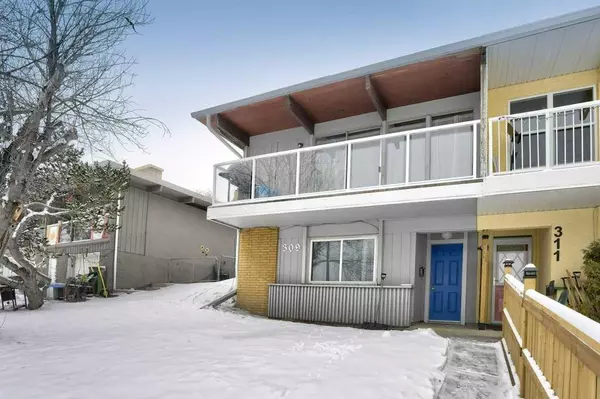For more information regarding the value of a property, please contact us for a free consultation.
309 44 AVE NW Calgary, AB T2K0J2
Want to know what your home might be worth? Contact us for a FREE valuation!

Our team is ready to help you sell your home for the highest possible price ASAP
Key Details
Sold Price $435,000
Property Type Single Family Home
Sub Type Semi Detached (Half Duplex)
Listing Status Sold
Purchase Type For Sale
Square Footage 1,098 sqft
Price per Sqft $396
Subdivision Highland Park
MLS® Listing ID A2106296
Sold Date 03/02/24
Style 2 Storey,Side by Side
Bedrooms 3
Full Baths 1
Originating Board Calgary
Year Built 1967
Annual Tax Amount $1,761
Tax Year 2023
Lot Size 2,960 Sqft
Acres 0.07
Property Description
Opportunity Knocks! Is it time to buy? What do you get for $435,000 any more? An apartment with Condo Fees? A townhouse? Why not buy a little home on a lot you own? Something inner city over looking the old 38 acre Highland Golf Course. Ill let you do your own due diligence on that piece of land right across the street from this home. This is a cute little home and it needs some work but you can make it all yours. Check out the photos and the 360 Tour. The mechanical on this home is pretty good shape including a modern Furnace, Hot water tank and Electrical Panel. The seller when they purchased in 2006 replaced the roof with a membrane roofing material. The lower level when you come into the home offers 2 bedrooms a storage utility area and a full Bath. The flooring is in nice shape up and down. As you go Up the wooden steps you will go up to a Large Living Room with Wood Burning Fireplace and Windows that over look the Green Belt across the way. Note A large concrete deck to sit out on and enjoy a a favorite brew. There is a Dining Area and a Nice galley kitchen with maple cabinets I believe. There is also a storage room and Ill call it a Flex room, could be a 3rd smaller bedroom or office. It’s a starter! Inner City with easy commute to downtown either by center street or 4th street, in close proximity.
Location
Province AB
County Calgary
Area Cal Zone Cc
Zoning R-C2
Direction N
Rooms
Basement None
Interior
Interior Features Beamed Ceilings
Heating Forced Air, Natural Gas
Cooling None
Flooring Laminate
Fireplaces Number 1
Fireplaces Type Brick Facing, Living Room, Wood Burning
Appliance Refrigerator
Laundry Main Level
Exterior
Garage None
Garage Description None
Fence None
Community Features Walking/Bike Paths
Roof Type Flat,Membrane
Porch Deck
Lot Frontage 32.68
Parking Type None
Total Parking Spaces 1
Building
Lot Description Back Yard, Sloped, Views
Foundation Poured Concrete
Architectural Style 2 Storey, Side by Side
Level or Stories Two
Structure Type Wood Frame
Others
Restrictions None Known
Tax ID 83000378
Ownership Private
Read Less
GET MORE INFORMATION





