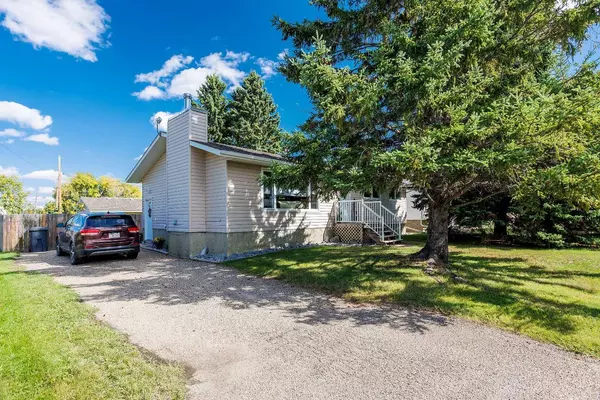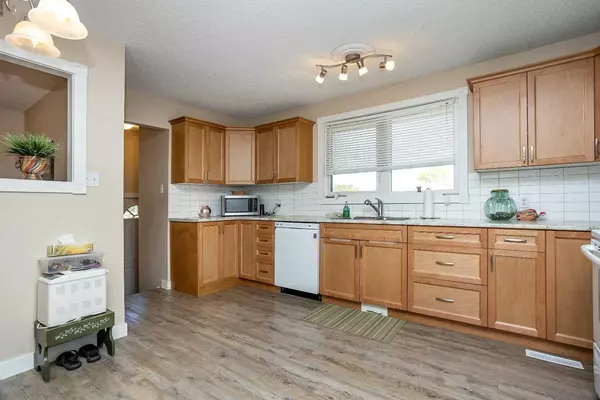For more information regarding the value of a property, please contact us for a free consultation.
4627 47 ST Alix, AB T0C 0B0
Want to know what your home might be worth? Contact us for a FREE valuation!

Our team is ready to help you sell your home for the highest possible price ASAP
Key Details
Sold Price $275,000
Property Type Single Family Home
Sub Type Detached
Listing Status Sold
Purchase Type For Sale
Square Footage 1,234 sqft
Price per Sqft $222
MLS® Listing ID A2079206
Sold Date 02/29/24
Style Bi-Level
Bedrooms 5
Full Baths 2
Originating Board Central Alberta
Year Built 1976
Annual Tax Amount $2,761
Tax Year 2023
Lot Size 8,287 Sqft
Acres 0.19
Lot Dimensions 55 x 21 x 105 x 70 x 120
Property Description
The presentation of this home and the excellent condition it is in is RARELY seen in any town at any time. Excellent home ownership opportunity... this is truly an move in and relax property! Located in small town central Alberta, it also offers a safe and exciting place to raise your family. Literally a short walk to school, the hockey or curling rinks, the lake and beach area and not too far from a challenging golf course. Massive backyard has a garden spot and lots of room to roam. Detached garage is OSB lined and insulated, has a built in workbench and 220 power. Updates in the home include newer kitchen cabinets, paint, flooring, light fixtures, plugs, switches and cover plates. The list is long and attached to the listing...ask your agent to provide it to you! Five bedrooms, two bathrooms... upper bath has been totally overhauled. The basement features a large family room with an airtight wood burning stove. The owner has chosen to paint the concrete floor, there have been no issues and you could add your flooring choice if you desired. Alix is just 30 minutes to Red Deer, 25 minutes to Lacombe or Stettler... so ALL services are easily accessed. The home is spotless and a pleasure to view.... this is a don't miss it opportunity!
Location
Province AB
County Lacombe County
Zoning R1
Direction S
Rooms
Basement Finished, Full
Interior
Interior Features Central Vacuum, Laminate Counters, Vinyl Windows
Heating Forced Air, Natural Gas
Cooling None
Flooring Carpet, Laminate, Vinyl Plank
Fireplaces Number 1
Fireplaces Type Basement, Wood Burning Stove
Appliance Dishwasher, Electric Range, Garage Control(s), Microwave Hood Fan, Refrigerator, Washer/Dryer, Window Coverings
Laundry In Basement
Exterior
Garage Double Garage Detached, Garage Door Opener, Garage Faces Side, Insulated
Garage Spaces 2.0
Garage Description Double Garage Detached, Garage Door Opener, Garage Faces Side, Insulated
Fence Fenced
Community Features Golf, Lake, Park, Playground, Schools Nearby, Shopping Nearby, Sidewalks, Street Lights
Roof Type Asphalt Shingle
Porch Patio
Lot Frontage 55.0
Parking Type Double Garage Detached, Garage Door Opener, Garage Faces Side, Insulated
Exposure S
Total Parking Spaces 2
Building
Lot Description Back Lane, Back Yard, Garden, Irregular Lot, Landscaped
Foundation Poured Concrete
Architectural Style Bi-Level
Level or Stories One
Structure Type Concrete,Vinyl Siding,Wood Frame
Others
Restrictions None Known
Tax ID 85448929
Ownership Private
Read Less
GET MORE INFORMATION





