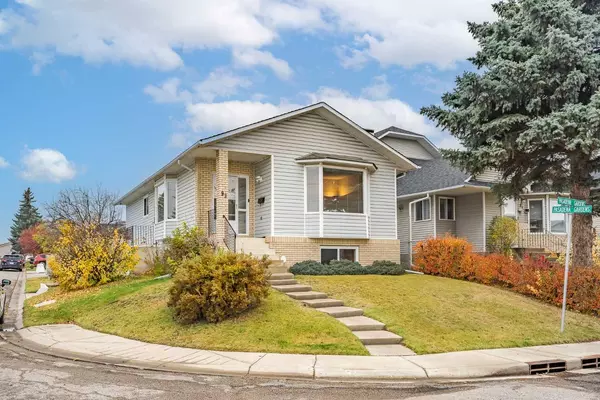For more information regarding the value of a property, please contact us for a free consultation.
93 Pasadena GDNS NE Calgary, AB T1Y 6M1
Want to know what your home might be worth? Contact us for a FREE valuation!

Our team is ready to help you sell your home for the highest possible price ASAP
Key Details
Sold Price $570,500
Property Type Single Family Home
Sub Type Detached
Listing Status Sold
Purchase Type For Sale
Square Footage 1,207 sqft
Price per Sqft $472
Subdivision Monterey Park
MLS® Listing ID A2086892
Sold Date 02/29/24
Style Bungalow
Bedrooms 3
Full Baths 2
Half Baths 1
Originating Board Calgary
Year Built 1987
Annual Tax Amount $2,848
Tax Year 2023
Lot Size 3,961 Sqft
Acres 0.09
Property Description
Introducing a rare gem now available for the first time on the market! This well kept, 3-bedroom, 2.5-bathroom bi-level home with central air, underground sprinklers, and an oversized & heated, detached double garage, is nestled away in a quiet community, on a good sized corner lot. Boasting three generously sized bedrooms, including a master bedroom with an updated ensuite, this home provides ample space and comfort for the entire family. The heart of the home lies in its bright and airy spaces, highlighted by a beautiful front living room adorned with hardwood floors, perfect for cozy gatherings or quiet relaxation. The adjacent spacious kitchen features ample counter/cabinet space, and seamlessly flows into the eating area, creating the perfect setting for casual dining. One of the standout features of this property is its dream garage. In addition to being oversized & heated with high ceilings, (seller is including workbench & cabinets), it is complete with paved alley access, and attic storage, providing ample room for all your storage and hobby needs. The side entry adds versatility to the home's layout, while the fully finished basement offers even more living space, including a huge family room and large rec area, complemented by a convenient 2-piece bathroom. Home has been updated with some newer windows, and a hot water tank (approx 5 years).With an abundance of natural light throughout and a prime location close to amenities, schools, and access to main routes, this home offers the perfect blend of comfort, style, and functionality. Don't miss out on the opportunity to make this property your own.
Location
Province AB
County Calgary
Area Cal Zone Ne
Zoning R-C2
Direction E
Rooms
Basement Finished, Full
Interior
Interior Features See Remarks
Heating Forced Air, Natural Gas
Cooling Central Air
Flooring Carpet, Hardwood, Linoleum
Fireplaces Number 1
Fireplaces Type Wood Burning
Appliance Central Air Conditioner, Dishwasher, Dryer, Stove(s), Washer, Window Coverings
Laundry In Basement
Exterior
Garage Alley Access, Double Garage Detached, Heated Garage, Insulated, Oversized
Garage Spaces 2.0
Garage Description Alley Access, Double Garage Detached, Heated Garage, Insulated, Oversized
Fence Fenced
Community Features Park, Playground, Schools Nearby, Shopping Nearby, Sidewalks, Street Lights
Roof Type Asphalt Shingle
Porch Patio
Lot Frontage 37.4
Parking Type Alley Access, Double Garage Detached, Heated Garage, Insulated, Oversized
Total Parking Spaces 2
Building
Lot Description Back Lane, Back Yard, Corner Lot, Few Trees, Front Yard, Landscaped, Rectangular Lot
Foundation Poured Concrete
Architectural Style Bungalow
Level or Stories One
Structure Type Brick,Vinyl Siding,Wood Frame
Others
Restrictions None Known
Tax ID 83008547
Ownership Private
Read Less
GET MORE INFORMATION





