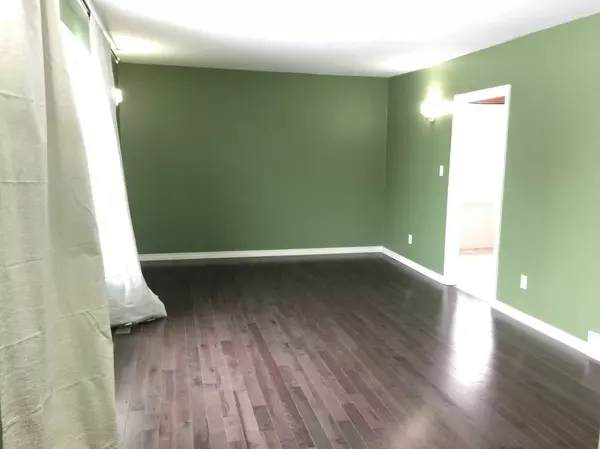For more information regarding the value of a property, please contact us for a free consultation.
5556 44 AVE Red Deer, AB T4N 3J3
Want to know what your home might be worth? Contact us for a FREE valuation!

Our team is ready to help you sell your home for the highest possible price ASAP
Key Details
Sold Price $300,000
Property Type Single Family Home
Sub Type Detached
Listing Status Sold
Purchase Type For Sale
Square Footage 951 sqft
Price per Sqft $315
Subdivision Waskasoo
MLS® Listing ID A2101072
Sold Date 02/29/24
Style Bungalow
Bedrooms 4
Full Baths 2
Originating Board Central Alberta
Year Built 1954
Annual Tax Amount $2,508
Tax Year 2023
Lot Size 7,700 Sqft
Acres 0.18
Property Description
Nestled in the desirable Waskasoo subdivision of Red Deer, this well maintained and fully finished 4-bedroom, 2-bathroom home that effortlessly combines comfort and convenience. Boasting a single attached garage, a spacious yard, and a prime location near a neighborhood playground, this property is a haven for families seeking a blend of privacy and community charm. The kitchen has quality stainless appliances, including a convection oven for the baking enthusiasts. The fully developed basement has ample natural light from the upgraded egress windows. Other upgrades include ductwork, central A/C, living room windows, siding, front deck & roof in 2022. There is lots of opportunity and potential within this home!!
Location
Province AB
County Red Deer
Zoning R1
Direction E
Rooms
Basement Finished, Full
Interior
Interior Features Closet Organizers, Pantry, Separate Entrance, Storage, Vinyl Windows, Walk-In Closet(s)
Heating Forced Air, Natural Gas
Cooling Central Air
Flooring Hardwood, Laminate, Tile
Appliance Dryer, Electric Stove, Refrigerator, Washer, Window Coverings
Laundry In Basement
Exterior
Garage Single Garage Attached
Garage Spaces 1.0
Garage Description Single Garage Attached
Fence Fenced
Community Features Playground, Pool, Schools Nearby, Shopping Nearby, Sidewalks, Street Lights, Walking/Bike Paths
Roof Type Asphalt Shingle
Porch Deck
Lot Frontage 54.0
Parking Type Single Garage Attached
Total Parking Spaces 1
Building
Lot Description Back Yard, Front Yard, Landscaped, Private, Treed
Foundation Poured Concrete
Architectural Style Bungalow
Level or Stories One
Structure Type Vinyl Siding,Wood Frame
Others
Restrictions None Known
Tax ID 83345669
Ownership Private
Read Less
GET MORE INFORMATION





