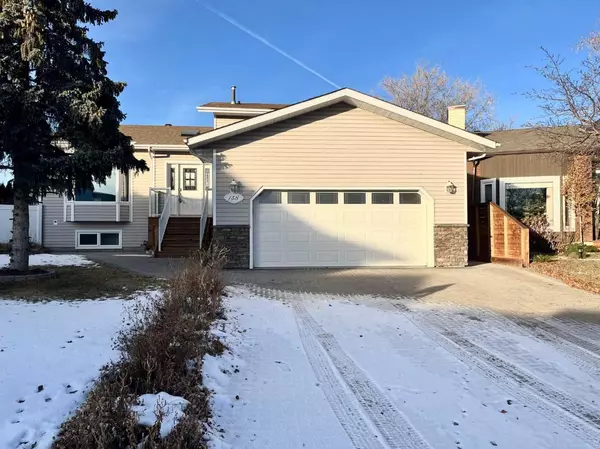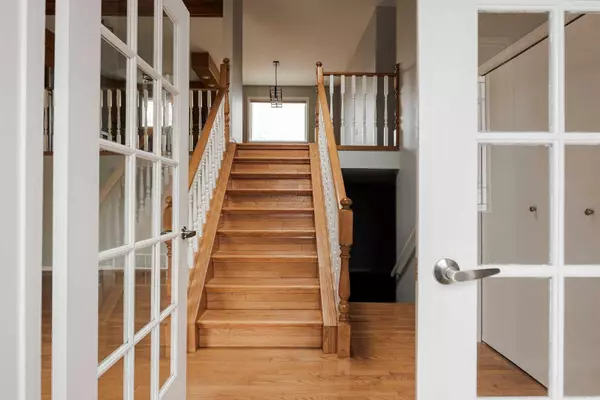For more information regarding the value of a property, please contact us for a free consultation.
138 Dickins Close Fort Mcmurray, AB T9K 1X5
Want to know what your home might be worth? Contact us for a FREE valuation!

Our team is ready to help you sell your home for the highest possible price ASAP
Key Details
Sold Price $510,000
Property Type Single Family Home
Sub Type Detached
Listing Status Sold
Purchase Type For Sale
Square Footage 2,446 sqft
Price per Sqft $208
Subdivision Dickinsfield
MLS® Listing ID A2088669
Sold Date 02/28/24
Style 4 Level Split
Bedrooms 4
Full Baths 3
Originating Board Fort McMurray
Year Built 1985
Annual Tax Amount $2,464
Tax Year 2023
Lot Size 7,308 Sqft
Acres 0.17
Property Description
OVER 3000 SQ FT ON THIS 4-LEVEL SPILT HOME ON A LARGE LOT IN A QUIET CUL DE SAC IN DICKENSFIELD THAT OFFERS WHEEL CHAIR ACCESSIABLITY! Custom built home with a unique and spacious layout with 3 levels of this home all above ground. As you enter this home you are greeted by a front foyer with French doors that leads you to an open-concept home that features VAULTED CEDAR CEILINGS, FRESH PAINT, HARDWOOD FLOORS, GREAT ROOM WITH LARGE BAY WINDOW. The staircase leads you to your upper level with your large kitchen and dining area that overlooks your great room. The kitchen features solid oak cabinets and hardwood floors. This upper level continues with 3 great size bedrooms, a 4 pc bathroom. The Primary bedroom offers a full ensuite. The 3rd level of this home will be your family's favorite space. This area is massive and features a large family room with the addition of a gas fireplace that has been updated with a mantle and stove surround. The family room features garden doors that lead to a 4-SEASON ROOM that overlooks your 7300 sq ft FULLY FENCED AND LANDSCAPED YARD. The 3rd level continues with a 4th bedroom, and renovated bathroom featuring a tiled shower with wheelchair accessibility. The entire 3rd level offers wheelchair access and includes direct access to the attached double garage with a wheelchair ramp. This level is also complete with a DEN/HOME OFFICE or could be a 5th bedroom. In addition, there is a laundry room and large mudroom The 4th level of this home is fully finished and features a large rec room and a HUGE STORAGE AREA That is the size of the entire 3rd. level. other updates on the home include NEW SHINGLES 2022 on one side of the home, furnace and hot water tank replaced in past 10 years, updated siding, and more. The exterior offers many mature trees, gardens, extra wide driveway and the oversized attached double garage. The owners have loved this home and location for the past 36 years, being in walking distance to schools, parks, trails, while being tucked away in a quiet cul de sac with fantastic neighbors. This home is move-in ready and ready for immediate occupancy. Call today for your personal tour.
Location
Province AB
County Wood Buffalo
Area Fm Northwest
Zoning R1
Direction SE
Rooms
Basement Separate/Exterior Entry, Finished, Full
Interior
Interior Features Breakfast Bar, Built-in Features, Closet Organizers, Crown Molding, French Door, High Ceilings, Laminate Counters, No Smoking Home, Open Floorplan, Primary Downstairs, Separate Entrance, Skylight(s), Storage, Vaulted Ceiling(s), Vinyl Windows
Heating Forced Air, Natural Gas
Cooling None
Flooring Carpet, Laminate, Tile
Fireplaces Number 1
Fireplaces Type Family Room, Gas, Stone
Appliance Dishwasher, Refrigerator, Stove(s), Washer/Dryer, Window Coverings
Laundry Laundry Room, Lower Level
Exterior
Garage Double Garage Attached, Driveway
Garage Spaces 2.0
Garage Description Double Garage Attached, Driveway
Fence Fenced
Community Features Park, Playground, Schools Nearby, Shopping Nearby, Sidewalks, Street Lights, Walking/Bike Paths
Utilities Available Cable Connected, Electricity Connected, Natural Gas Connected, Garbage Collection, Phone Connected, Sewer Connected, Water Connected
Roof Type Asphalt Shingle
Accessibility Accessible Approach with Ramp, Accessible Bedroom, Accessible Cabinetry/Closets, Accessible Central Living Area, Accessible Closets, Accessible Common Area, Accessible Doors, Accessible Entrance, Accessible Full Bath, Accessible Washer/Dryer, Bathroom Grab Bars, Central Living Area, Common Area, Handicap Facilities, Wheel-In Shower
Porch Deck
Lot Frontage 34.45
Parking Type Double Garage Attached, Driveway
Exposure SE
Total Parking Spaces 4
Building
Lot Description Back Yard
Foundation Poured Concrete
Sewer Public Sewer
Water Public
Architectural Style 4 Level Split
Level or Stories 4 Level Split
Structure Type Vinyl Siding
Others
Restrictions None Known
Tax ID 83257803
Ownership Private
Read Less
GET MORE INFORMATION





