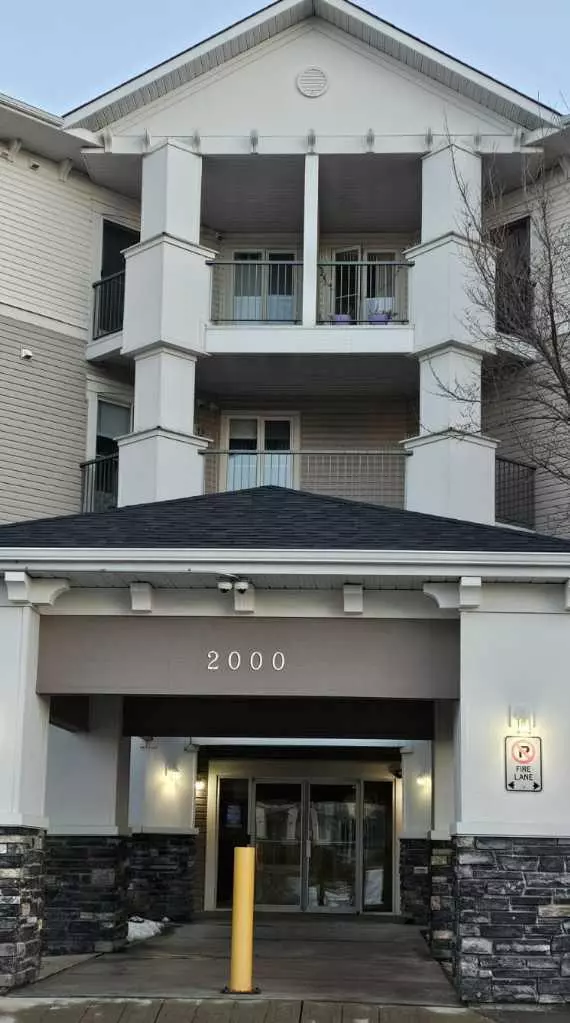For more information regarding the value of a property, please contact us for a free consultation.
333 Taravista DR #2402 Calgary, AB T3J 0H4
Want to know what your home might be worth? Contact us for a FREE valuation!

Our team is ready to help you sell your home for the highest possible price ASAP
Key Details
Sold Price $290,000
Property Type Condo
Sub Type Apartment
Listing Status Sold
Purchase Type For Sale
Square Footage 886 sqft
Price per Sqft $327
Subdivision Taradale
MLS® Listing ID A2104139
Sold Date 02/27/24
Style Apartment
Bedrooms 2
Full Baths 2
Condo Fees $565/mo
Originating Board Calgary
Year Built 2008
Annual Tax Amount $1,104
Tax Year 2023
Property Description
Welcome to your future home! This exquisite 2-bedroom apartment on the 4th floor boasts modern elegance and convenience. The primary bedroom is a sanctuary with a walkthrough closet leading to a luxurious attached four-piece bathroom. The second bedroom is generously spacious, offering comfort and flexibility. The open concept kitchen seamlessly flows into the living and dining areas, creating a perfect space for entertaining or relaxation. A well-appointed laundry room, equipped with a washer and dryer, adds extra comfort to daily living. Step out onto the expansive balcony that opens to the north, providing breathtaking views of the community. Assigned parking and ample visitor parking ensure convenience for residents and guests alike. The building is equipped with an elevator, and there's a designated area for bicycles and storage. Enjoy the proximity to various amenities, including schools, grocery stores, parks, lake, and walking or biking tracks. The building's adjacency to a bus stop adds to the ease of commuting. Embrace the lifestyle of comfort, style, and accessibility in this wonderful home!
Location
Province AB
County Calgary
Area Cal Zone Ne
Zoning M-2 d86
Direction N
Interior
Interior Features No Animal Home, No Smoking Home, Open Floorplan, Stone Counters, Walk-In Closet(s)
Heating Baseboard
Cooling Other
Flooring Carpet, Ceramic Tile, Laminate
Appliance Dishwasher, Dryer, Electric Stove, Refrigerator, Washer
Laundry In Unit, Laundry Room
Exterior
Garage Stall
Garage Description Stall
Community Features Park, Playground, Schools Nearby, Shopping Nearby, Sidewalks, Street Lights, Walking/Bike Paths
Amenities Available Bicycle Storage, Elevator(s), Parking, Storage, Trash, Visitor Parking
Porch Other
Parking Type Stall
Exposure N
Total Parking Spaces 1
Building
Story 4
Architectural Style Apartment
Level or Stories Single Level Unit
Structure Type Concrete,Vinyl Siding,Wood Frame
Others
HOA Fee Include Common Area Maintenance,Electricity,Gas,Heat,Parking,Sewer,Snow Removal,Trash,Water
Restrictions Call Lister
Tax ID 82928894
Ownership Private
Pets Description Yes
Read Less
GET MORE INFORMATION





