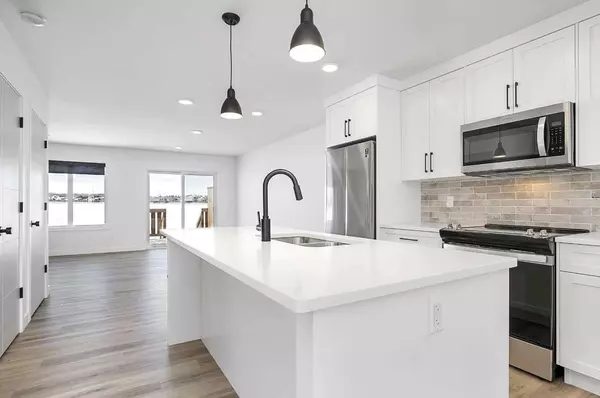For more information regarding the value of a property, please contact us for a free consultation.
90 Ava CRES Blackfalds, AB T4M 0M9
Want to know what your home might be worth? Contact us for a FREE valuation!

Our team is ready to help you sell your home for the highest possible price ASAP
Key Details
Sold Price $338,000
Property Type Single Family Home
Sub Type Semi Detached (Half Duplex)
Listing Status Sold
Purchase Type For Sale
Square Footage 1,285 sqft
Price per Sqft $263
Subdivision Blackfalds - Other
MLS® Listing ID A2095958
Sold Date 02/27/24
Style 2 Storey,Side by Side
Bedrooms 3
Full Baths 2
Half Baths 1
Originating Board Central Alberta
Year Built 2023
Annual Tax Amount $693
Tax Year 2023
Lot Size 3,147 Sqft
Acres 0.07
Property Description
Brand new semi detached home built by Falcon Homes. Spacious home, garage and best of all .. affordable! Tucked in one of the newest communities; Aspen Lakes is a balance of mixed residential with a comprehensive trail system and park areas with easy walkability and access to its commercial component and surrounding areas. Open design floor plan featuring design inspired kitchen with separate island and large dining area. Supersized living room with large windows allowing loads of natural light. Sliding glass doors to your completed deck perfect for summer BBQ’s. Upstairs features 3 bedrooms, including a master with 3 piece bath and walk in closet. Upper laundry and 4 piece bath complete this floor. Downstairs is awaiting your personal touches or can be finished by builder. Will be landscaped with wood divider fence. Taxes yet to be assessed. 10 year New Home Warranty. UNDER CONSTRUCTION. PHOTOS ARE REPRESENTATIVE.
Location
Province AB
County Lacombe County
Zoning R2
Direction N
Rooms
Basement Full, Unfinished
Interior
Interior Features Bathroom Rough-in, Stone Counters
Heating Electric, Forced Air, Natural Gas
Cooling Other
Flooring Carpet, Vinyl Plank
Appliance Dishwasher, Electric Stove, Microwave, Refrigerator
Laundry Upper Level
Exterior
Garage Single Garage Attached, Stall
Garage Spaces 1.0
Garage Description Single Garage Attached, Stall
Fence None
Community Features Schools Nearby, Shopping Nearby
Roof Type Asphalt Shingle
Porch Deck
Lot Frontage 27.4
Parking Type Single Garage Attached, Stall
Exposure N
Total Parking Spaces 3
Building
Lot Description Back Yard, Low Maintenance Landscape
Foundation Poured Concrete
Architectural Style 2 Storey, Side by Side
Level or Stories Two
Structure Type Vinyl Siding,Wood Frame
New Construction 1
Others
Restrictions Easement Registered On Title,Restrictive Covenant,Utility Right Of Way
Tax ID 83853135
Ownership Private
Read Less
GET MORE INFORMATION





