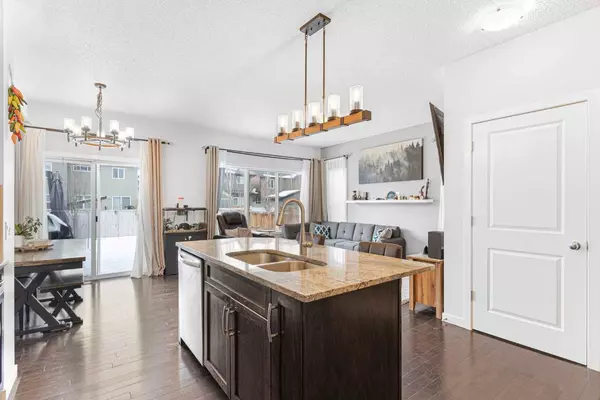For more information regarding the value of a property, please contact us for a free consultation.
3465 Hillcrest Rise SW Airdrie, AB T4B3W2
Want to know what your home might be worth? Contact us for a FREE valuation!

Our team is ready to help you sell your home for the highest possible price ASAP
Key Details
Sold Price $555,000
Property Type Single Family Home
Sub Type Semi Detached (Half Duplex)
Listing Status Sold
Purchase Type For Sale
Square Footage 1,343 sqft
Price per Sqft $413
Subdivision Hillcrest
MLS® Listing ID A2108122
Sold Date 02/26/24
Style 2 Storey,Side by Side
Bedrooms 4
Full Baths 3
Half Baths 1
Originating Board Calgary
Year Built 2013
Annual Tax Amount $2,786
Tax Year 2023
Lot Size 3,345 Sqft
Acres 0.08
Property Description
Welcome home to Hillcrest in Airdrie! This beautiful duplex is the perfect place for a new or growing family featuring 4 bedrooms and 3.5 bathrooms, there is plenty of space for everyone. When you enter the home, you will be greeted by an open floorplan and a ton of natural light. White ceramic tiles connect to dark hardwood that leads you into the kitchen. The kitchen features stainless steel appliances (refrigerator 2019 and dishwasher 2021), oversized pantry and plenty of granite counterspace including a large island. The dining area can comfortably fit a 6-seater table and looks out over your generously sized, fenced, back yard featuring a 2-tier wood deck, built in umbrella, natural gas hook-up and hot tub! The bright living room and powder room finish off the main floor of this entertainer’s dream! Upstairs you are greeted by an extra wide hallway, laundry with updated washer and dryer (2016), a full bathroom, and three bedrooms including the king-sized primary suite full equipped with a ensuite and walk-in closet. The other 2 rooms are spacious and have great closet space perfect for a bedroom or home office. Down to the finished basement you will find spill proof - plush carpet, a beautifully finished full bathroom, a great sized entertainment/playroom, office nook, and the 4th bedroom which is big enough to hold a large bed as well as a desk and dresser. This home has had many updates and thoughtfully planned additions to make this the perfect home including the basement development, security system, updated appliances, built in window inverter A/C, privacy glass, updated light fixtures, hot tub with pad and permitted electrical, and the additional of 6 trees to the yard to make this the perfect place for you to call home. Schedule a showing with your favourite realtor today!
Location
Province AB
County Airdrie
Zoning R2
Direction E
Rooms
Basement Finished, Full
Interior
Interior Features Closet Organizers, Granite Counters, High Ceilings, Kitchen Island, Laminate Counters, Open Floorplan, See Remarks, Walk-In Closet(s)
Heating Forced Air
Cooling Window Unit(s)
Flooring Carpet, Ceramic Tile, Hardwood
Appliance Dishwasher, Electric Stove, Garage Control(s), Microwave Hood Fan, Refrigerator, Washer/Dryer, Window Coverings
Laundry Upper Level
Exterior
Garage Concrete Driveway, Front Drive, Garage Faces Front, Single Garage Attached
Garage Spaces 1.0
Garage Description Concrete Driveway, Front Drive, Garage Faces Front, Single Garage Attached
Fence Fenced
Community Features Golf, Park, Playground, Schools Nearby, Shopping Nearby, Sidewalks, Street Lights, Walking/Bike Paths
Roof Type Asphalt Shingle
Porch Deck
Lot Frontage 25.89
Parking Type Concrete Driveway, Front Drive, Garage Faces Front, Single Garage Attached
Total Parking Spaces 2
Building
Lot Description Back Yard, Fruit Trees/Shrub(s), Lawn, Private, Rectangular Lot, Treed
Foundation Poured Concrete
Architectural Style 2 Storey, Side by Side
Level or Stories Two
Structure Type Stone,Vinyl Siding
Others
Restrictions None Known
Tax ID 84586055
Ownership Private
Read Less
GET MORE INFORMATION





