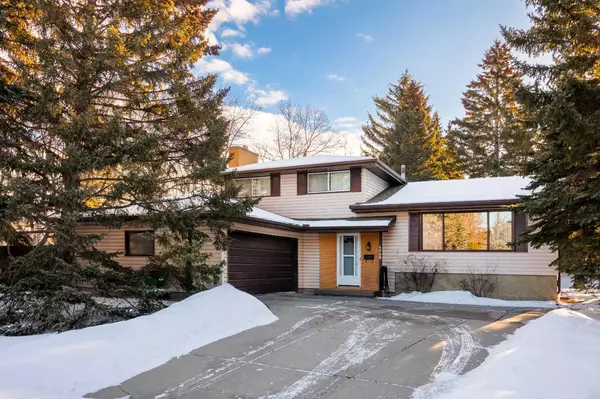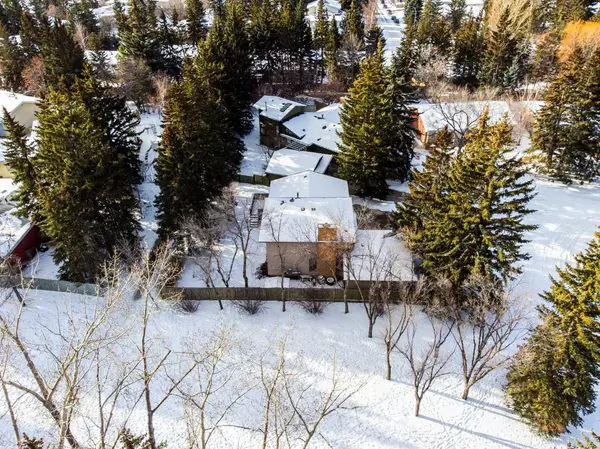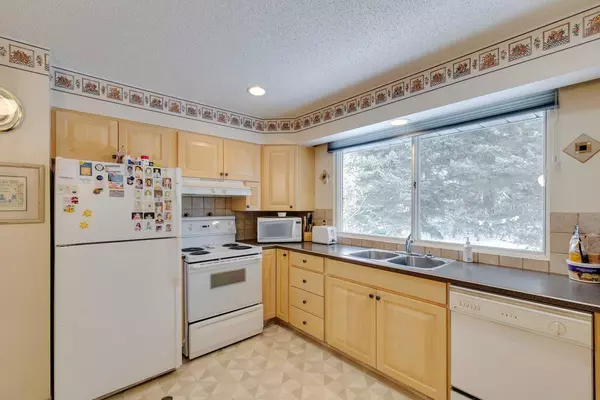For more information regarding the value of a property, please contact us for a free consultation.
5908 Dalridge HL NW Calgary, AB T3A 1L9
Want to know what your home might be worth? Contact us for a FREE valuation!

Our team is ready to help you sell your home for the highest possible price ASAP
Key Details
Sold Price $795,000
Property Type Single Family Home
Sub Type Detached
Listing Status Sold
Purchase Type For Sale
Square Footage 1,782 sqft
Price per Sqft $446
Subdivision Dalhousie
MLS® Listing ID A2107515
Sold Date 02/26/24
Style 4 Level Split
Bedrooms 4
Full Baths 2
Half Baths 1
Originating Board Calgary
Year Built 1970
Annual Tax Amount $4,186
Tax Year 2023
Lot Size 7,599 Sqft
Acres 0.17
Property Description
Spacious 4 level split with almost 2,400 sq. ft. of developed space. Outstandingly located in the mature community of Dalhousie beside a tranquil park and within walking distance to H.D. Cartwright School, St. Dominic Fine Arts School, the Dalhousie LRT Station and the multitude of shopping and dining options throughout the Dalhousie Station Shopping Centre. Just an 18 minute drive into the downtown core, lets you skip the lengthy commute! On a large pie lot with soaring trees and an adjacent park, this fantastic location has it all! Plenty of updates add to your peace of mind including a new furnace in 2011, new electrical panel in 2014 and new roof shingles in 2014. A stone encased fireplace flanked by windows in the family room adds a ton of character, inviting you to sit back and relax. Additional gathering and entertaining spaces are found in the living room with clear sightlines into the dining room for great connectivity. The bright eat-in kitchen is well laid out with an oversized window overlooking the backyard to keep an eye on the kids. A bedroom on this level is great for guests or a home office. The upper level is home to an additional 3 bedrooms and a 4-piece family bathroom plus the primary bedroom has its own private ensuite, no need to share! Gather in the massive rec room in the finished basement and enjoy the versatility of this massive space, easily divided by furniture to create areas for media and games. A wet bar makes snack and drink refills a breeze. There is also a great den for hobbies, work space or a playroom. The expansive back deck privately nestled amongst soaring trees encourages summer barbeques and time spent unwinding. Sunny SE exposure creates a warmth in the grassy yard for kids and pets to play that carries onto the green space and walking path. This great community is also home to numerous parks, an off-leash park, basketball courts, tennis courts and a very active community centre with events and activities for every age group! Truly a phenomenal location!
Location
Province AB
County Calgary
Area Cal Zone Nw
Zoning R-C1
Direction NW
Rooms
Other Rooms 1
Basement Finished, Full
Interior
Interior Features Ceiling Fan(s), Soaking Tub, Storage, Wet Bar
Heating Forced Air, Natural Gas
Cooling None
Flooring Carpet, Linoleum
Fireplaces Number 1
Fireplaces Type Family Room, Gas
Appliance Dishwasher, Dryer, Electric Stove, Refrigerator, Washer, Window Coverings
Laundry Main Level
Exterior
Parking Features Double Garage Attached
Garage Spaces 2.0
Garage Description Double Garage Attached
Fence Partial
Community Features Park, Playground, Pool, Schools Nearby, Shopping Nearby, Walking/Bike Paths
Roof Type Asphalt Shingle
Porch Deck
Lot Frontage 56.73
Total Parking Spaces 4
Building
Lot Description Backs on to Park/Green Space, Many Trees, Pie Shaped Lot
Foundation Poured Concrete
Architectural Style 4 Level Split
Level or Stories 4 Level Split
Structure Type Brick,Vinyl Siding,Wood Frame
Others
Restrictions None Known
Tax ID 83069442
Ownership Private
Read Less




