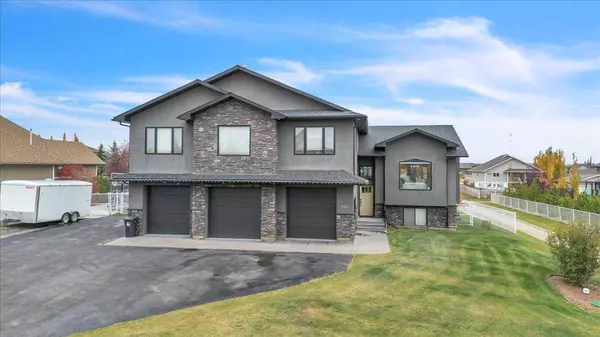For more information regarding the value of a property, please contact us for a free consultation.
7702 Covington WAY Rural Grande Prairie No. 1 County Of, AB T8X 0G4
Want to know what your home might be worth? Contact us for a FREE valuation!

Our team is ready to help you sell your home for the highest possible price ASAP
Key Details
Sold Price $792,500
Property Type Single Family Home
Sub Type Detached
Listing Status Sold
Purchase Type For Sale
Square Footage 2,307 sqft
Price per Sqft $343
Subdivision Carriage Lane Estates
MLS® Listing ID A2085519
Sold Date 07/29/24
Style Bi-Level
Bedrooms 4
Full Baths 3
Originating Board Grande Prairie
Year Built 2013
Annual Tax Amount $5,464
Tax Year 2023
Lot Size 0.510 Acres
Acres 0.51
Lot Dimensions 96.78 x 229.66
Property Description
Comfort, style and elegance combined in this thoughtfully designed, modified bi level, in Carriage Lane. Fully developed. Beautiful home. Triple attached garage. Attractive half acre lot. Low County taxes!!! Doesn't get better!!! This extremely well kept home has a great open plan and boasts a range of exquisite features. The kitchen features a large peninsula, with a built in wine cooler, beautiful dark cabinetry, quartz counter tops, stainless steel appliances, a corner pantry and a spacious dining area. The living room has vaulted ceilings and a gas fireplace. This home has a massive, dreamy primary bedroom featuring a huge walk-in closet, it's own laundry room and an exquisite ensuite with a two sided fireplace, a 2 person jacuzzi tub with heat pump and air jets on the bottom and side, quartz tub surround & water proof tv, two sinks with a large quartz counter space and a gorgeous shower! The bedroom is as large as many people's homes, boasting a total of 1053 square feet of beautiful space!!! There is another generous size bedroom on the main and another full bathroom. The fully developed basement is ideal for entertaining with a wet bar, and fireplace. There is also a large family room, another big bedroom, full bathroom, laundry room and utility room. For your enjoyment and relaxation there is a gazebo with a hot tub in the back yard. Home has a water softener. This lot has meticulous landscaping and a paved driveway. The triple, attached, finished and heated garage is sure to please with 3 over head doors, durable, laminate flooring and a floor drain. Just to put icing on an already perfect cake, the Sellers will be giving the home a fresh coat of paint in the coming weeks. This incredible home is sure to please and a must to view!
Location
Province AB
County Grande Prairie No. 1, County Of
Zoning RE
Direction S
Rooms
Other Rooms 1
Basement Finished, Full
Interior
Interior Features Open Floorplan, Pantry, Quartz Counters, See Remarks, Walk-In Closet(s), Wet Bar
Heating Forced Air, Natural Gas
Cooling Central Air
Flooring Carpet, Hardwood, Tile
Fireplaces Number 3
Fireplaces Type Basement, Gas, Living Room, Primary Bedroom
Appliance Dishwasher, Electric Stove, Refrigerator, Washer/Dryer, Wine Refrigerator
Laundry In Basement
Exterior
Garage Triple Garage Attached
Garage Spaces 3.0
Garage Description Triple Garage Attached
Fence Fenced
Community Features Other
Roof Type Asphalt Shingle
Porch Deck
Lot Frontage 96.78
Parking Type Triple Garage Attached
Total Parking Spaces 6
Building
Lot Description Gazebo, Landscaped, Paved
Building Description Stone,Stucco, Gazebo with Hot Tub
Foundation Poured Concrete
Architectural Style Bi-Level
Level or Stories Bi-Level
Structure Type Stone,Stucco
Others
Restrictions None Known
Tax ID 85018402
Ownership Private
Read Less
GET MORE INFORMATION





