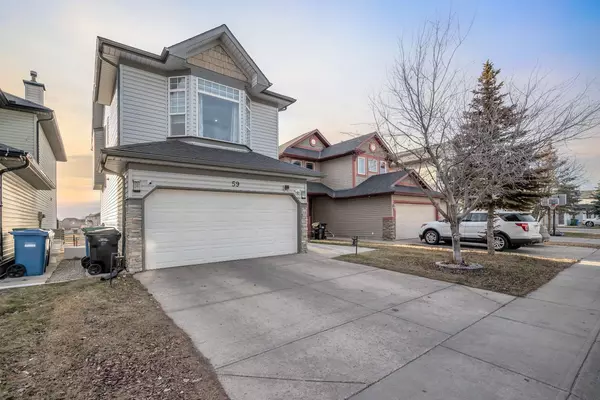For more information regarding the value of a property, please contact us for a free consultation.
59 Tarington GDNS NE Calgary, AB T3J 4N2
Want to know what your home might be worth? Contact us for a FREE valuation!

Our team is ready to help you sell your home for the highest possible price ASAP
Key Details
Sold Price $660,000
Property Type Single Family Home
Sub Type Detached
Listing Status Sold
Purchase Type For Sale
Square Footage 1,686 sqft
Price per Sqft $391
Subdivision Taradale
MLS® Listing ID A2096620
Sold Date 02/25/24
Style 2 Storey
Bedrooms 4
Full Baths 3
Half Baths 1
Originating Board Calgary
Year Built 2001
Annual Tax Amount $3,575
Tax Year 2023
Lot Size 3,595 Sqft
Acres 0.08
Property Description
**OPEN HOUSE SUNDAY (DECEMBER 17) 12pm - 4pm** Prepare to be captivated by the allure of this stunning 2-Storey home with a walkout basement that exudes charm and elegance, situated in a prime location backing onto the lush green space of Tarington Woods Park. Newly painted, this almost 1,700sqft residence boasts 4 bedrooms and 3.5 bathrooms, featuring a finished and suited (illegal) 1-bedroom+1-bathroom basement. The main floor unveils a spacious family room with a contemporary gas fireplace, offering panoramic views of the tranquil green surroundings. A recently updated kitchen, complete with built-in stainless-steel appliances and granite countertops, complements the dining room, creating an ideal setting for a family looking to enjoy the natural light throughout the floor. Additional conveniences on the main floor include a spacious pantry, main-floor laundry room, and a tasteful 2-piece powder room. There is also a large sized deck which is perfect for your summer family BBQ's. Ascend to the second level, where a 12-foot ceiling family room awaits, accompanied by 3 bedrooms, 1 full bathroom, and spacious 1 ensuite bathroom. A key highlight of this residence is the fully finished walkout basement, featuring 1 bedroom, 1 full bathroom, a separate laundry, a well-appointed kitchen, and a generously sized living room (live up, rent down). Recent enhancements include fresh paint, new washing machines (both upstairs and down), replacement of deck pillars, a fresh coat of ceiling paint, new appliances and many more. This home is situated in the convenient community of tradable with many schools, shopping areas and bus stops nearby. Offering a harmonious blend of modern comforts and timeless appeal, this home is ready to welcome its new owner to a lifestyle of tranquility and sophistication. Don't miss the opportunity to make this captivating residence yours!
Location
Province AB
County Calgary
Area Cal Zone Ne
Zoning R-1N
Direction NE
Rooms
Basement Separate/Exterior Entry, Finished, Suite, Walk-Out To Grade
Interior
Interior Features Central Vacuum, Granite Counters, High Ceilings, Jetted Tub, Kitchen Island, No Animal Home, No Smoking Home, Open Floorplan, Pantry, Separate Entrance, Walk-In Closet(s)
Heating Forced Air
Cooling None
Flooring Carpet, Ceramic Tile, Vinyl
Fireplaces Number 1
Fireplaces Type Gas
Appliance Built-In Range, Built-In Refrigerator, Dishwasher, Electric Oven, Electric Stove, Humidifier, Washer/Dryer, Washer/Dryer Stacked, Window Coverings
Laundry Lower Level, Main Level
Exterior
Garage Double Garage Attached
Garage Spaces 2.0
Garage Description Double Garage Attached
Fence Fenced
Community Features Park, Playground, Schools Nearby, Shopping Nearby, Street Lights
Roof Type Asphalt Shingle
Porch Balcony(s), Deck, Front Porch
Lot Frontage 32.19
Parking Type Double Garage Attached
Total Parking Spaces 5
Building
Lot Description Backs on to Park/Green Space, Conservation, Cul-De-Sac, No Neighbours Behind, Sloped Down
Foundation Poured Concrete
Architectural Style 2 Storey
Level or Stories Two
Structure Type Vinyl Siding,Wood Frame
Others
Restrictions None Known
Tax ID 82967738
Ownership Private
Read Less
GET MORE INFORMATION





