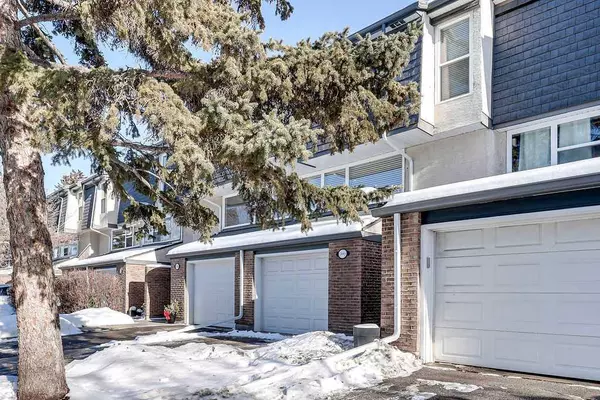For more information regarding the value of a property, please contact us for a free consultation.
396 Brae Glen CRES SW Calgary, AB T2W 1B6
Want to know what your home might be worth? Contact us for a FREE valuation!

Our team is ready to help you sell your home for the highest possible price ASAP
Key Details
Sold Price $490,000
Property Type Townhouse
Sub Type Row/Townhouse
Listing Status Sold
Purchase Type For Sale
Square Footage 1,580 sqft
Price per Sqft $310
Subdivision Braeside
MLS® Listing ID A2103833
Sold Date 02/24/24
Style 5 Level Split
Bedrooms 4
Full Baths 2
Half Baths 1
Condo Fees $617
Originating Board Calgary
Year Built 1972
Annual Tax Amount $1,820
Tax Year 2023
Property Description
You just gotta see it, back on the market due to buyer financing! This stunning nearly 1600 sq ft 5-level townhouse with 4 large bedrooms has been fully renovated. Vaulted ceilings on the main feature 12' ceilings in a classic designed kitchen with all new stainless appliances including a dark walnut butcher block eating bar and custom wine rack. The dining room also has a vaulted ceiling with beautiful lighting and includes an electric charming fireplace. The living room is open to the entire main level, offers a gorgeous custom feature wall, huge windows, Hunter Douglas blinds and pretty of space for the family. New carpet upstairs to a large landing area featuring remote 75' ceiling fan and access to 4 bedrooms that are all vaulted. Master bedroom features 3 piece ensuite with custom glass enclosed shower with black fixtures. Main bathroom is a 4 piece with beautiful white vertical tile. Basement features a huge family room with a matching custom feature wall to the main, perfect for your flat screen TV with enough room for a large sectional and still have space for a couple desks for workspace. Private fenced yard, single attached deep garage. Like I said, you just gotta see it, not many 4 bedrooms like this in a well developed community like Braesdie and only steps to both the Southland Leisure Centre and schools and parks.
Location
Province AB
County Calgary
Area Cal Zone S
Zoning M-CG d44
Direction W
Rooms
Basement Finished, Full
Interior
Interior Features Breakfast Bar, Built-in Features, Ceiling Fan(s), Chandelier, Granite Counters, High Ceilings, No Animal Home, No Smoking Home, Open Floorplan, Track Lighting, Vinyl Windows
Heating Forced Air, Natural Gas
Cooling None
Flooring Carpet, Ceramic Tile, Laminate
Fireplaces Number 1
Fireplaces Type Blower Fan, Decorative, Dining Room, Electric
Appliance Dishwasher, Electric Oven, Gas Water Heater, Microwave Hood Fan, Refrigerator, Washer/Dryer
Laundry In Basement, Laundry Room
Exterior
Garage Additional Parking, Concrete Driveway, Enclosed, Garage Door Opener, On Street, Single Garage Attached
Garage Spaces 1.0
Garage Description Additional Parking, Concrete Driveway, Enclosed, Garage Door Opener, On Street, Single Garage Attached
Fence Fenced
Community Features Park, Playground, Pool, Schools Nearby, Shopping Nearby, Sidewalks, Walking/Bike Paths
Amenities Available Gazebo, Park, Visitor Parking
Roof Type Asphalt Shingle
Porch None
Parking Type Additional Parking, Concrete Driveway, Enclosed, Garage Door Opener, On Street, Single Garage Attached
Total Parking Spaces 2
Building
Lot Description Back Lane, Back Yard, Fruit Trees/Shrub(s), Low Maintenance Landscape
Foundation Poured Concrete
Architectural Style 5 Level Split
Level or Stories 5 Level Split
Structure Type Aluminum Siding ,Stucco,Wood Frame
Others
HOA Fee Include Common Area Maintenance,Insurance,Maintenance Grounds,Professional Management,Reserve Fund Contributions,Sewer,Snow Removal,Trash,Water
Restrictions Pets Allowed
Ownership Private
Pets Description Restrictions
Read Less
GET MORE INFORMATION





