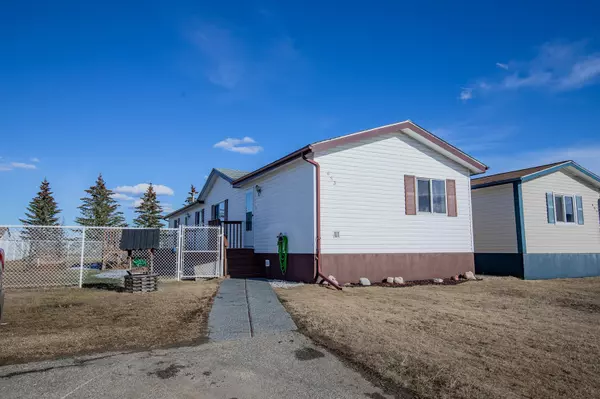For more information regarding the value of a property, please contact us for a free consultation.
653 Carley Close Rural Grande Prairie No. 1 County Of, AB T8W 5K5
Want to know what your home might be worth? Contact us for a FREE valuation!

Our team is ready to help you sell your home for the highest possible price ASAP
Key Details
Sold Price $227,000
Property Type Single Family Home
Sub Type Detached
Listing Status Sold
Purchase Type For Sale
Square Footage 1,390 sqft
Price per Sqft $163
Subdivision Mh - Silver Pointe
MLS® Listing ID A2107922
Sold Date 02/23/24
Style Mobile
Bedrooms 3
Full Baths 2
Condo Fees $185
Originating Board Grande Prairie
Year Built 2004
Annual Tax Amount $1,410
Tax Year 2023
Lot Size 7,001 Sqft
Acres 0.16
Property Description
This lovely home tucked away in the peace and serene phase 3 of Silverpointe. A big lot that is fully fenced and backing onto beautiful green space with a view. Inside is bright and fresh with updated modern finishings. Newer paint and flooring throughout most of the home. A wide open entrance with coat closet and space for shoes. Two bedrooms at the front with a main bathroom. The living room has space for the whole family. Opening out to the dining area with hutch and kitchen with plenty of counter space and cabinets including a built in pantry. Master bedroom at the back boasting a full ensuite and walk in closet. Lastly the laundry/utility/boot room exits to the side deck where you can enjoy the sun all day long and have the best few looking out to the beautiful greenbelt. Exterior trim and skirting has also been recently painted and all gutters replaced. You'll also enjoy a family friendly neighborhood and county taxes here.
Location
Province AB
County Grande Prairie No. 1, County Of
Zoning RC-1
Direction W
Rooms
Basement None
Interior
Interior Features Closet Organizers, No Smoking Home, Open Floorplan, Pantry, Storage, Vinyl Windows, Walk-In Closet(s)
Heating Forced Air, Natural Gas
Cooling None
Flooring Laminate, Linoleum
Appliance Dishwasher, Electric Stove, Microwave, Refrigerator, Washer/Dryer
Laundry Laundry Room
Exterior
Garage Driveway, Parking Pad
Garage Description Driveway, Parking Pad
Fence Fenced
Community Features Park, Playground, Sidewalks, Street Lights
Amenities Available Other
Roof Type Asphalt Shingle
Porch Deck
Lot Frontage 55.0
Parking Type Driveway, Parking Pad
Total Parking Spaces 3
Building
Lot Description Back Yard, Front Yard, No Neighbours Behind, Landscaped, Private
Foundation Piling(s)
Sewer Public Sewer
Water Shared Well
Architectural Style Mobile
Level or Stories One
Structure Type Vinyl Siding
Others
HOA Fee Include Sewer,Water
Restrictions None Known
Tax ID 85002504
Ownership Other
Pets Description Yes
Read Less
GET MORE INFORMATION





