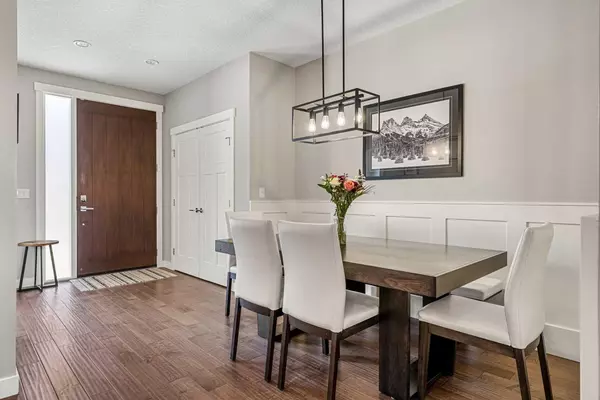For more information regarding the value of a property, please contact us for a free consultation.
3915 2 ST NW Calgary, AB T2K 0Y7
Want to know what your home might be worth? Contact us for a FREE valuation!

Our team is ready to help you sell your home for the highest possible price ASAP
Key Details
Sold Price $830,000
Property Type Single Family Home
Sub Type Semi Detached (Half Duplex)
Listing Status Sold
Purchase Type For Sale
Square Footage 1,807 sqft
Price per Sqft $459
Subdivision Highland Park
MLS® Listing ID A2108060
Sold Date 02/23/24
Style 2 Storey,Side by Side
Bedrooms 4
Full Baths 3
Half Baths 1
Originating Board Calgary
Year Built 2016
Annual Tax Amount $4,686
Tax Year 2023
Lot Size 3,003 Sqft
Acres 0.07
Property Description
Beautiful infill home located on a quiet, tree lined street in the inner-city district of Highland Park. Superb open floor plan features oversized LUX windows and 9’ ceilings on all 3 levels. Hand scraped maple hardwood floors. Expanded Chef’s dream kitchen features an abundance of ivory shaker style cabinetry; hexagonal mosaic tile backsplash; large two-tone espresso island with seating for four; and ample counter space highlighted quartz countertops. Kitchen also features upgraded stainless steel appliances including gas cooktop, French door fridge, and chimney style hood fan. Spacious living room with tile clad gas fireplace flanked by custom built-ins. Dining room is adjacent to the kitchen and is highlighted by classic wainscotting. Ideal home office space with obscure glass French doors. Privately located powder bath just off the separate rear mudroom. 3 large bedrooms up include the spacious primary bedroom highlighted by the oversized walk-in closet with custom built-ins. Refreshing, elegant ensuite caters to the pursuit of relaxation and features his & hers sinks, quartz countertop, deep soaker tub, large tiled 10mil glass shower with rain head, and tile floors. Two more generous bedrooms, full bath, and a full laundry room complete the upper level. The fully developed lower level features a huge media/ rec room with a custom full wall built-in entertainment unit and wet bar. Great for movie night or watching the big game! Large 4th bedroom (currently a gym) with walk-in closet, and 4-piece bath rounds out this level. Numerous extras and upgrades throughout including central air conditioning, exposed aggregate walkways and many custom built-ins. Minutes to the downtown core, public transit, multiple shopping and dining options, Confederation Park, all levels of schools, the U of C and Foothills hospital. An exciting, inner city lifestyle home which truly stands out from the crowd.
Location
Province AB
County Calgary
Area Cal Zone Cc
Zoning R-C2
Direction E
Rooms
Basement Finished, Full
Interior
Interior Features Bar, Built-in Features, Double Vanity, French Door, High Ceilings, Kitchen Island, Quartz Counters, Soaking Tub, Walk-In Closet(s)
Heating Forced Air, Natural Gas
Cooling Central Air
Flooring Carpet, Hardwood, Tile
Fireplaces Number 1
Fireplaces Type Gas
Appliance Bar Fridge, Central Air Conditioner, Dishwasher, Garage Control(s), Gas Cooktop, Microwave, Oven-Built-In, Range Hood, Refrigerator, Window Coverings
Laundry Laundry Room, Upper Level
Exterior
Garage Double Garage Detached
Garage Spaces 2.0
Garage Description Double Garage Detached
Fence Fenced
Community Features Playground, Pool, Schools Nearby, Shopping Nearby, Walking/Bike Paths
Roof Type Asphalt Shingle
Porch Deck
Lot Frontage 24.94
Parking Type Double Garage Detached
Total Parking Spaces 2
Building
Lot Description Back Lane, Back Yard, Landscaped, Many Trees, Treed
Foundation Poured Concrete
Water Public
Architectural Style 2 Storey, Side by Side
Level or Stories Two
Structure Type Cedar,Stone,Stucco,Wood Frame
Others
Restrictions None Known
Tax ID 82748639
Ownership Private
Read Less
GET MORE INFORMATION





