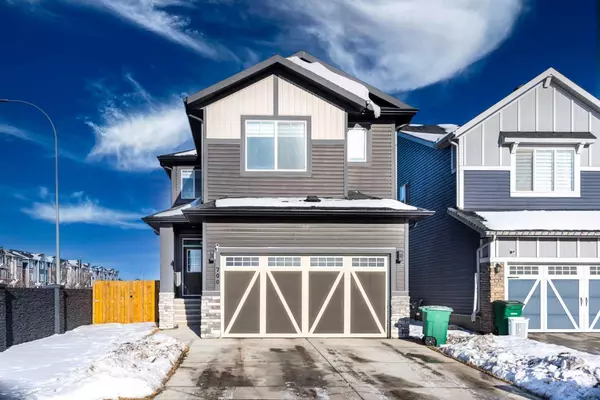For more information regarding the value of a property, please contact us for a free consultation.
700 Midtown DR SW Airdrie, AB T4B4K5
Want to know what your home might be worth? Contact us for a FREE valuation!

Our team is ready to help you sell your home for the highest possible price ASAP
Key Details
Sold Price $800,000
Property Type Single Family Home
Sub Type Detached
Listing Status Sold
Purchase Type For Sale
Square Footage 2,513 sqft
Price per Sqft $318
Subdivision Midtown
MLS® Listing ID A2103921
Sold Date 02/22/24
Style 2 Storey
Bedrooms 4
Full Baths 4
Originating Board Calgary
Year Built 2021
Annual Tax Amount $4,308
Tax Year 2023
Lot Size 4,285 Sqft
Acres 0.1
Property Description
Get ready to fall in love with this stunning 2513 SQ ft property of luxurious living space. Built-in 2021, this spacious corner lot home embraces style and functionality, offering the perfect blend of comfort and chic living. Every detail of this captivating open-concept design has been meticulously crafted.The main floor is thoughtfully designed where the heart of the home lies and cooking becomes an absolute joy in the well-equipped kitchen and convenient spice kitchen, making every meal a culinary adventure! Along with a full-size bathroom and a versatile office/bedroom space, the main floor offers convenience and flexibility for your lifestyle. Upstairs, you'll find a dreamy haven with 4 bedrooms, including two master suites for the ultimate relaxation. No more hauling laundry up and down stairs, as this home features a convenient upstairs laundry room, making daily chores a breeze.While the basement is yet to be finished, the side entry provides endless possibilities for customization, inviting you to transform it into your very own masterpiece. Seize the opportunity to make this your forever home in Midtown Airdrie! Schedule your viewing now and step into a world of unparalleled elegance.
Location
Province AB
County Airdrie
Zoning R1
Direction S
Rooms
Basement Separate/Exterior Entry, Full, Unfinished
Interior
Interior Features High Ceilings, Kitchen Island, Open Floorplan, Quartz Counters, Separate Entrance, Vinyl Windows
Heating Standard
Cooling None
Flooring Carpet, Vinyl
Fireplaces Number 1
Fireplaces Type Gas
Appliance Built-In Oven, Built-In Range, Dishwasher, Electric Cooktop, Electric Stove, Garage Control(s), Microwave, Range, Washer/Dryer, Window Coverings
Laundry Laundry Room, Upper Level
Exterior
Garage Double Garage Attached
Garage Spaces 2.0
Garage Description Double Garage Attached
Fence Fenced
Community Features Park, Playground, Schools Nearby, Shopping Nearby, Sidewalks, Street Lights
Roof Type Asphalt Shingle
Porch Deck, Front Porch
Lot Frontage 38.0
Parking Type Double Garage Attached
Total Parking Spaces 4
Building
Lot Description Back Yard, City Lot, Corner Lot, Lawn, Interior Lot, Landscaped, Level, Open Lot
Foundation Poured Concrete
Architectural Style 2 Storey
Level or Stories Two
Structure Type Concrete,Manufactured Floor Joist,Vinyl Siding
Others
Restrictions None Known
Ownership Private
Read Less
GET MORE INFORMATION





