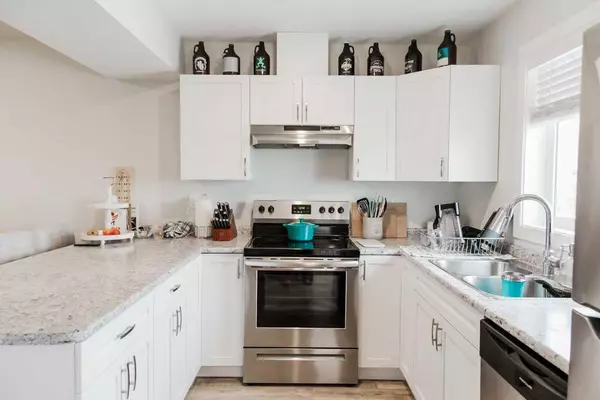For more information regarding the value of a property, please contact us for a free consultation.
11205 95 ST #C Clairmont, AB T8X 5C8
Want to know what your home might be worth? Contact us for a FREE valuation!

Our team is ready to help you sell your home for the highest possible price ASAP
Key Details
Sold Price $259,900
Property Type Townhouse
Sub Type Row/Townhouse
Listing Status Sold
Purchase Type For Sale
Square Footage 1,192 sqft
Price per Sqft $218
MLS® Listing ID A2098947
Sold Date 02/22/24
Style 2 Storey
Bedrooms 3
Full Baths 1
Half Baths 1
Originating Board Grande Prairie
Year Built 2022
Annual Tax Amount $1,564
Tax Year 2023
Lot Size 2,603 Sqft
Acres 0.06
Property Description
Almost new 3 bed 1.5 bath Town home (NO CONDO FEES) featuring Stainless Kitchen Appliances, Fenced yard with gate, Deck, backing onto county land, and IMMEDIATE POSSESSION! Love the modern kitchen boasting soft close cabinets and drawers, real wood drawers and a breakfast bar with lots of counter top space. The main floor has a functional design with a an open concept living room, kitchen, dining room and 1/2 bath plus a handy entrance to the yard and deck. Upstairs you will find 3 large bedrooms and a 4 piece bathroom including the large master which easily fits a king sized bed and has a walk in closet. This home was built with efficiency in mind and features, hot water on demand, high efficiency furnace, LED lighting and lifetime IKO shingled. Another cost saving is low county taxes ( $131/month), no condo fees and you get the balance of the 10 year new home warranty. The yard is huge at 69' from the back of the home to the back fence. Clairmont is an excellent place to call home, raise a family or invest! Clairmont has a k-8 school, skate park, many kids parks & miles walking trails. Only 5 minutes from the Clairmont industrial park home to 100's of service companies. This home will be ready for possession Feb 1,2023. Please click on the multimedia or 3D link to view the virtual tour, FLOOR PLAN IS IN THE PHOTOS
Location
Province AB
County Grande Prairie No. 1, County Of
Zoning MDR
Direction W
Rooms
Basement Full, Unfinished
Interior
Interior Features Breakfast Bar, Built-in Features, Closet Organizers, Laminate Counters, No Smoking Home, Open Floorplan, Pantry, Tankless Hot Water, Wired for Data
Heating Forced Air, Natural Gas
Cooling None
Flooring Carpet, Vinyl
Appliance Dishwasher, Electric Range, Refrigerator, Washer/Dryer
Laundry In Basement, In Unit
Exterior
Garage Concrete Driveway, Parking Pad
Garage Description Concrete Driveway, Parking Pad
Fence Partial
Community Features Playground, Schools Nearby
Utilities Available Electricity Available, Natural Gas Available
Roof Type Fiberglass
Porch Deck
Lot Frontage 19.36
Parking Type Concrete Driveway, Parking Pad
Exposure W
Total Parking Spaces 2
Building
Lot Description Landscaped, Rectangular Lot
Foundation Poured Concrete
Sewer Sewer
Water Public
Architectural Style 2 Storey
Level or Stories Two
Structure Type Vinyl Siding
Others
Restrictions Architectural Guidelines
Tax ID 85003406
Ownership Private
Read Less
GET MORE INFORMATION





