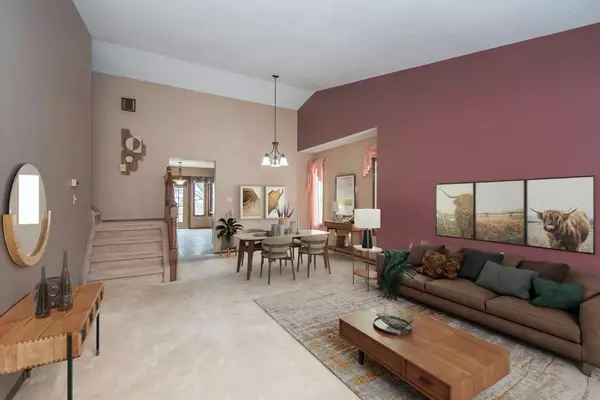For more information regarding the value of a property, please contact us for a free consultation.
26 Denovan CRES Red Deer, AB T4R 1W2
Want to know what your home might be worth? Contact us for a FREE valuation!

Our team is ready to help you sell your home for the highest possible price ASAP
Key Details
Sold Price $429,000
Property Type Single Family Home
Sub Type Detached
Listing Status Sold
Purchase Type For Sale
Square Footage 2,049 sqft
Price per Sqft $209
Subdivision Deer Park Village
MLS® Listing ID A2104300
Sold Date 02/21/24
Style 2 Storey Split
Bedrooms 5
Full Baths 3
Originating Board Central Alberta
Year Built 1987
Annual Tax Amount $3,563
Tax Year 2023
Lot Size 5,903 Sqft
Acres 0.14
Lot Dimensions 46x109x55x107
Property Description
Family living in the sought-after Deer Park neighborhood, where this terrific two-storey residence with 5 bedrooms and 3 baths awaits its next chapter. This cherished home has been the heart of a loving family for many years, and now it's ready to embrace new memories.
The spacious living areas are thoughtfully designed to cater to the needs of a growing family offering ample space for both relaxation and entertainment. The main level boasts a living room, formal dining room and kitchen with adjacent eating area. The main level is also home to the large sunken family room, adorned with a wood-burning fireplace, adding an extra touch of warmth and charm to the living space. But wait there is more! Completing the main level is a 3 piece bathroom ,convenient bedroom, perfect for guests or as a home office, alongside a main-floor laundry and a practical boot room.
Upstairs there are three good size bedrooms, including the Primary suite. The Primary bedroom features a 3-piece ensuite, and walk in closet, while a 4-piece bathroom caters to the needs of the additional bedrooms.
Step outside to enjoy your newer large deck(2018) that beckons you to the south-facing backyard. A lower level deck is also wired for a hot tub, offering the promise of year-round relaxation in your own private oasis.
The heated 22 x 24 garage, complete with 220 wiring, provides both shelter and convenience for your vehicles and projects.
The basement is a versatile space, offering a family/games room, an additional bedroom, and an abundance of storage space. A large area, perfect for a kids' playroom, adds to the family-friendly appeal of this home. The basement is also roughed in for a bathroom, allowing for further customization and potential expansion.
Practicality is prioritized with two furnaces, providing efficient climate control throughout the home. Shingles were replaced in 2008. The Deer Park location further enhances the appeal, with close proximity to schools, shopping centers, and scenic trails, making it an ideal setting for family life.
In summary, this well-loved family home in Deer Park offers a blend of comfort, functionality, and charm. With its spacious layout, thoughtful features, and prime location, this residence is poised to create new memories for it's new family ready to call it home!
Location
Province AB
County Red Deer
Zoning R1
Direction N
Rooms
Basement Full, Partially Finished
Interior
Interior Features Central Vacuum, High Ceilings, No Animal Home, No Smoking Home, Storage, Walk-In Closet(s), Wood Windows
Heating Central, Fireplace(s), Forced Air, Natural Gas
Cooling None
Flooring Carpet, Linoleum
Fireplaces Number 1
Fireplaces Type Family Room, Mantle, Masonry, Wood Burning
Appliance Dishwasher, Freezer, Garage Control(s), Garburator, Microwave, Range Hood, Refrigerator, Stove(s), Washer/Dryer, Window Coverings
Laundry Main Level
Exterior
Garage 220 Volt Wiring, Double Garage Attached, Front Drive, Garage Door Opener, Heated Garage, Insulated
Garage Spaces 2.0
Garage Description 220 Volt Wiring, Double Garage Attached, Front Drive, Garage Door Opener, Heated Garage, Insulated
Fence Fenced
Community Features Playground, Schools Nearby, Shopping Nearby, Walking/Bike Paths
Roof Type Asphalt Shingle
Porch Deck
Lot Frontage 46.0
Parking Type 220 Volt Wiring, Double Garage Attached, Front Drive, Garage Door Opener, Heated Garage, Insulated
Total Parking Spaces 2
Building
Lot Description Back Lane, Landscaped, Underground Sprinklers
Foundation Poured Concrete
Architectural Style 2 Storey Split
Level or Stories Two
Structure Type Vinyl Siding
Others
Restrictions None Known
Tax ID 83327760
Ownership Private
Read Less
GET MORE INFORMATION





