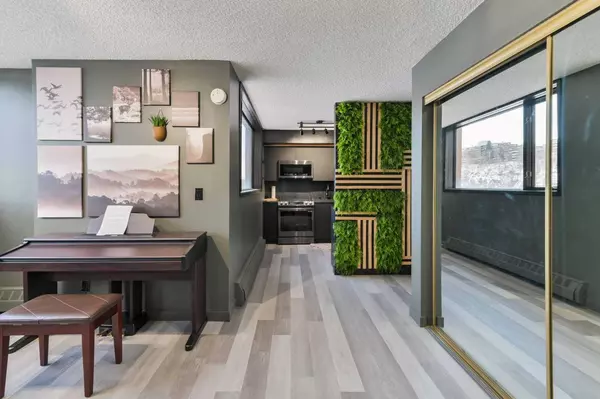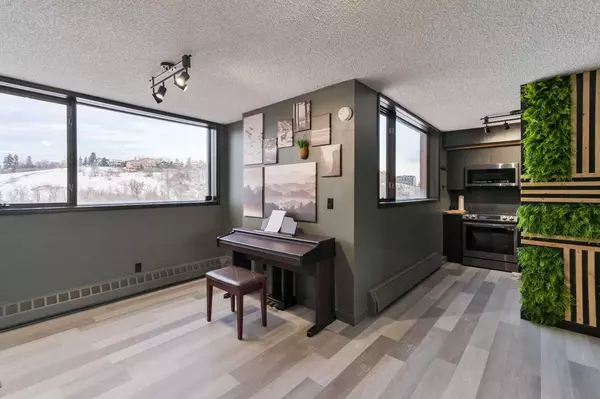For more information regarding the value of a property, please contact us for a free consultation.
128 2 AVE SE #406 Calgary, AB T2G 5J5
Want to know what your home might be worth? Contact us for a FREE valuation!

Our team is ready to help you sell your home for the highest possible price ASAP
Key Details
Sold Price $321,500
Property Type Condo
Sub Type Apartment
Listing Status Sold
Purchase Type For Sale
Square Footage 1,074 sqft
Price per Sqft $299
Subdivision Chinatown
MLS® Listing ID A2104123
Sold Date 02/21/24
Style Apartment
Bedrooms 2
Full Baths 1
Condo Fees $819/mo
Originating Board Calgary
Year Built 1990
Annual Tax Amount $1,580
Tax Year 2023
Property Description
FURNITURES ALL INCLUDED | 2 BEDROOMS + DEN | TITLED PARKING | VIEWS OF THE BOW RIVER | OVER 1000+ SQUARE FEET | Step into the prestigious Hong Kong Plaza, an iconic structure on Riverfront Ave offering limitless, open views of the Bow River and scenic pathways. This unit underwent extensive renovations in 2023, featuring upgraded vinyl plank flooring, fresh paint, modern window coverings, revamped bathroom and kitchen, and new black stainless-steel appliances. Boasting over 1000 square feet of newly renovated living space, this two-bedroom plus den corner condo provides ample room for relaxation. The spacious entrance leads to a den, followed by a kitchen with brand-new cabinets, countertops, and appliances. Adjacent to the kitchen, the dining area, flooded with natural light, doubles as a versatile secondary workspace. Two generously sized bedrooms and a three-piece bathroom with a custom stand-up shower, vessel sink, and makeup counter are conveniently located down the hall. A practical in-suite laundry room completes the layout. The main living area is embraced by expansive windows, offering panoramic views of the Bow River, Centre Street Bridge, East Village, and Downtown. BEST PART. FULLY FURNISHED FOR YOU TO MOVE IN.
Location
Province AB
County Calgary
Area Cal Zone Cc
Zoning DC (pre 1P2007)
Direction S
Interior
Interior Features Closet Organizers, No Animal Home, No Smoking Home, Storage, Vinyl Windows
Heating Baseboard, Natural Gas
Cooling None
Flooring Vinyl
Appliance Dryer, Electric Oven, Microwave Hood Fan, Refrigerator, Washer, Window Coverings
Laundry In Unit, Laundry Room
Exterior
Garage Parkade, Titled, Underground
Garage Description Parkade, Titled, Underground
Community Features Playground, Schools Nearby, Shopping Nearby, Sidewalks, Street Lights, Walking/Bike Paths
Amenities Available Elevator(s), Other, Trash
Porch None
Parking Type Parkade, Titled, Underground
Exposure N
Total Parking Spaces 1
Building
Story 9
Architectural Style Apartment
Level or Stories Single Level Unit
Structure Type Brick,Concrete
Others
HOA Fee Include Common Area Maintenance,Heat,Insurance,Maintenance Grounds,Professional Management,Reserve Fund Contributions,Sewer,Snow Removal,Water
Restrictions Easement Registered On Title
Ownership Private
Pets Description Call
Read Less
GET MORE INFORMATION





