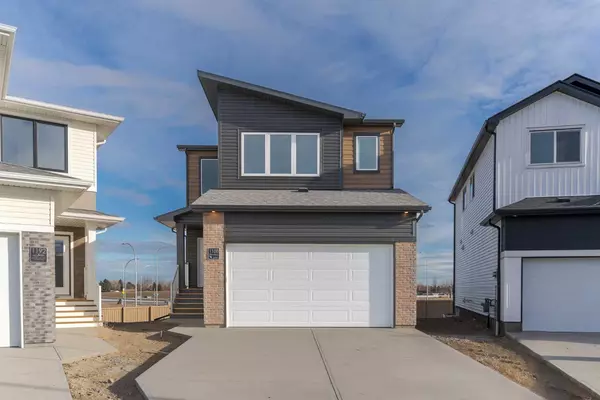For more information regarding the value of a property, please contact us for a free consultation.
1188 Coalbrook PL W Lethbridge, AB T1J 5W7
Want to know what your home might be worth? Contact us for a FREE valuation!

Our team is ready to help you sell your home for the highest possible price ASAP
Key Details
Sold Price $550,000
Property Type Single Family Home
Sub Type Detached
Listing Status Sold
Purchase Type For Sale
Square Footage 1,759 sqft
Price per Sqft $312
Subdivision Copperwood
MLS® Listing ID A2097357
Sold Date 02/21/24
Style 2 Storey
Bedrooms 3
Full Baths 2
Half Baths 1
Originating Board Lethbridge and District
Year Built 2023
Annual Tax Amount $1,363
Tax Year 2023
Lot Size 6,796 Sqft
Acres 0.16
Property Description
Welcome to your dream home in the heart of Copperwood, Lethbridge's most coveted family community. Built by Stranville Living, a master builder renowned for excellence, this brand-new residence is nestled on a quiet cul-de-sac, offering the perfect blend of tranquility and modern living.
Introducing the Westhill floor plan, this home boasts an open-concept main floor that seamlessly blends functionality with eye-catching aesthetics. High-end finishes grace every corner, ensuring a luxurious living experience. The kitchen is a culinary haven with its well-designed layout, featuring an induction cooktop, hidden Fisher and Paykel fridge, paneled dishwasher, and a built-in oven and microwave. As you step into the dining room, a glass sliding door opens onto your oversized deck, providing a perfect spot to relax and enjoy the expansive views of your massive pie-shaped lot, with no neighbors behind you. Imagine entertaining guests or enjoying peaceful evenings in this private oasis. Venture to the second level, where a large flex room awaits, perfect for family movie nights, yoga sessions, or a secluded study area. The second level is also home to three bedrooms, a well-appointed 4-piece bathroom, and the convenience of a laundry room. The primary bedroom is a true retreat, easily accommodating a king-size bed. Large windows fill the room with natural light, while the ensuite is a sanctuary with dual vanities and a beautifully tiled walk-in shower. The walk-in closet is not just a storage space; it's a room unto itself, offering ample space for your wardrobe. The journey doesn't end here – the undeveloped basement beckons, with a walk-out exterior entrance that maximizes the potential of the extra-large backyard space. This is an opportunity to customize and create additional living space that suits your lifestyle. Don't miss the chance to call this stunning Stranville Living masterpiece your home. Embrace the essence of modern luxury living in Copperwood, where every detail has been carefully crafted to elevate your lifestyle.
Location
Province AB
County Lethbridge
Zoning R-M
Direction W
Rooms
Basement Unfinished, Walk-Up To Grade
Interior
Interior Features Double Vanity, Kitchen Island, Open Floorplan, Pantry, Quartz Counters, Separate Entrance, Storage, Sump Pump(s), Vinyl Windows, Walk-In Closet(s)
Heating Forced Air, Natural Gas
Cooling None
Flooring Carpet, Laminate, Tile
Fireplaces Number 1
Fireplaces Type Electric
Appliance Built-In Oven, Built-In Refrigerator, Dishwasher, Induction Cooktop, Microwave
Laundry Main Level
Exterior
Garage Double Garage Attached
Garage Spaces 2.0
Garage Description Double Garage Attached
Fence Partial
Community Features Lake, Park, Playground, Schools Nearby, Shopping Nearby, Sidewalks, Street Lights, Walking/Bike Paths
Roof Type Asphalt Shingle
Porch Front Porch
Lot Frontage 21.0
Parking Type Double Garage Attached
Total Parking Spaces 2
Building
Lot Description Pie Shaped Lot
Foundation Poured Concrete
Architectural Style 2 Storey
Level or Stories Two
Structure Type Brick,Vinyl Siding
New Construction 1
Others
Restrictions None Known
Tax ID 83367636
Ownership Private
Read Less
GET MORE INFORMATION





