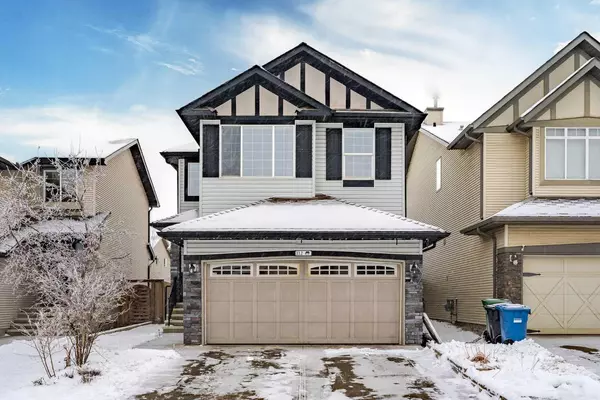For more information regarding the value of a property, please contact us for a free consultation.
112 New Brighton LN SE Calgary, AB T2Z 0E2
Want to know what your home might be worth? Contact us for a FREE valuation!

Our team is ready to help you sell your home for the highest possible price ASAP
Key Details
Sold Price $649,900
Property Type Single Family Home
Sub Type Detached
Listing Status Sold
Purchase Type For Sale
Square Footage 1,840 sqft
Price per Sqft $353
Subdivision New Brighton
MLS® Listing ID A2104281
Sold Date 02/21/24
Style 2 Storey
Bedrooms 3
Full Baths 2
Half Baths 1
HOA Fees $32/ann
HOA Y/N 1
Originating Board Calgary
Year Built 2006
Annual Tax Amount $3,443
Tax Year 2023
Lot Size 4,337 Sqft
Acres 0.1
Property Description
Welcome to the sought after community of New Brighton. This well cared for bright south facing air conditioned home has over 2300 sq feet of developed living space. The main level offers an open concept floor plan, large kitchen with island, bright formal dining, family room with gas fireplace, a large walk-in pantry, plenty of cupboard space, full laundry and a 2 piece bath. The upper level features a large bright bonus room, primary bedroom, four piece ensuite, walk-in closet, two bedrooms, linen closet and a 4 piece bath. The lower level is partially finished awaiting your personal touch. Along with the recently replaced roof/siding, fully landscaped yard, deck with pergola, garden shed, and double attached "heated" garage make this the perfect home! Don't delay make your appointment today!
Location
Province AB
County Calgary
Area Cal Zone Se
Zoning R-1N
Direction S
Rooms
Basement Full, Partially Finished
Interior
Interior Features Breakfast Bar, Granite Counters, High Ceilings, Kitchen Island, No Animal Home, No Smoking Home, Open Floorplan, Pantry
Heating Forced Air, Natural Gas
Cooling Central Air
Flooring Carpet, Laminate
Fireplaces Number 1
Fireplaces Type Gas
Appliance Dishwasher, Electric Stove, Garage Control(s), Range Hood, Refrigerator, Window Coverings
Laundry Main Level
Exterior
Garage Double Garage Attached, Garage Door Opener, Garage Faces Front, Heated Garage, Side By Side
Garage Spaces 2.0
Garage Description Double Garage Attached, Garage Door Opener, Garage Faces Front, Heated Garage, Side By Side
Fence Fenced
Community Features Park, Playground, Shopping Nearby, Sidewalks, Street Lights
Amenities Available Other
Roof Type Asphalt Shingle
Porch Deck
Lot Frontage 39.37
Parking Type Double Garage Attached, Garage Door Opener, Garage Faces Front, Heated Garage, Side By Side
Total Parking Spaces 4
Building
Lot Description Back Yard, Lawn, Landscaped, Rectangular Lot
Foundation Poured Concrete
Architectural Style 2 Storey
Level or Stories Two
Structure Type Wood Frame
Others
Restrictions None Known
Tax ID 82688135
Ownership Private
Read Less
GET MORE INFORMATION





