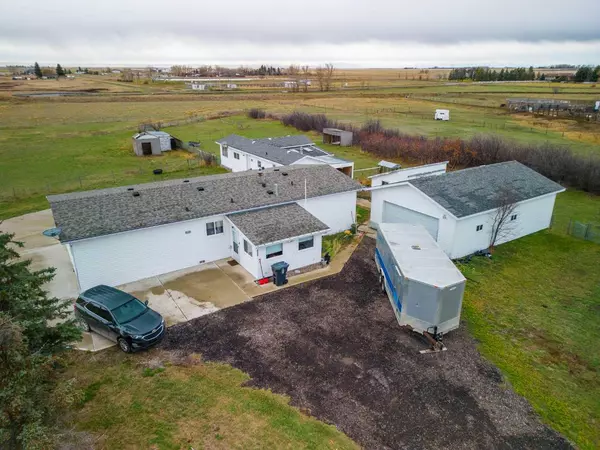For more information regarding the value of a property, please contact us for a free consultation.
630 3 AVE Stirling, AB T0K 2E0
Want to know what your home might be worth? Contact us for a FREE valuation!

Our team is ready to help you sell your home for the highest possible price ASAP
Key Details
Sold Price $350,000
Property Type Single Family Home
Sub Type Detached
Listing Status Sold
Purchase Type For Sale
Square Footage 1,678 sqft
Price per Sqft $208
MLS® Listing ID A2092794
Sold Date 02/21/24
Style 2 Storey,Acreage with Residence
Bedrooms 2
Full Baths 2
Originating Board Lethbridge and District
Year Built 1995
Annual Tax Amount $2,978
Tax Year 2023
Lot Size 2.420 Acres
Acres 2.42
Property Description
This acreage, nestled in Stirling and blocks away from local amenities offers a unique blend of comfort and convenience. Built in 1995. The main dwelling boasts an open-concept living area flooded with natural light thanks to south-facing windows. Designed for accessibility, it features minimal stairs, making it inclusive for those with limited mobility. The property includes two bedrooms, two bathrooms, and a versatile flex space suitable for an office. In addition to the primary residence, there's a secondary dwelling in the rear, complete with one bedroom and one bathroom. The oversized double car garage, equipped with a full electrical panel, adds to the functionality. A standout feature is the connection to town water, eliminating the need for water hauling. Discover the possibilities this property offers today!
Location
Province AB
County Warner No. 5, County Of
Zoning Residential
Direction N
Rooms
Other Rooms 1
Basement None
Interior
Interior Features Ceiling Fan(s), Closet Organizers, Laminate Counters
Heating Forced Air
Cooling Central Air
Flooring Laminate
Appliance Dishwasher, Dryer, Range, Refrigerator, Washer
Laundry Laundry Room
Exterior
Parking Features Double Garage Detached
Garage Spaces 2.0
Garage Description Double Garage Detached
Fence Partial
Community Features Park, Playground, Pool, Schools Nearby
Roof Type Asphalt Shingle
Accessibility Accessible Approach with Ramp, Accessible Entrance
Porch See Remarks
Lot Frontage 320.0
Building
Lot Description Low Maintenance Landscape, Private
Foundation Other
Architectural Style 2 Storey, Acreage with Residence
Level or Stories One
Structure Type Mixed
Others
Restrictions Restrictive Covenant
Tax ID 56832112
Ownership Registered Interest
Read Less
GET MORE INFORMATION





