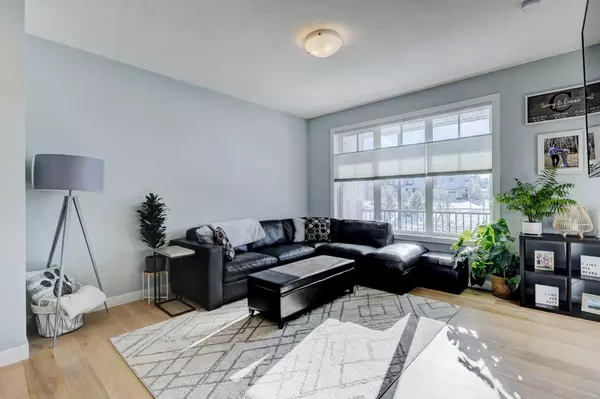For more information regarding the value of a property, please contact us for a free consultation.
308 Lawthorn WAY SE Airdrie, AB T0M 0E0
Want to know what your home might be worth? Contact us for a FREE valuation!

Our team is ready to help you sell your home for the highest possible price ASAP
Key Details
Sold Price $582,000
Property Type Single Family Home
Sub Type Semi Detached (Half Duplex)
Listing Status Sold
Purchase Type For Sale
Square Footage 1,429 sqft
Price per Sqft $407
Subdivision Lanark
MLS® Listing ID A2107096
Sold Date 02/20/24
Style 2 Storey,Side by Side
Bedrooms 4
Full Baths 3
Half Baths 1
HOA Fees $11/ann
HOA Y/N 1
Originating Board Calgary
Year Built 2021
Annual Tax Amount $2,766
Tax Year 2023
Lot Size 2,640 Sqft
Acres 0.06
Property Description
Welcome home to Lanark Landing, where community charm meets the epitome of home comfort. From the moment you enter, a seamlessly flowing open floor plan unfolds, connecting the living room to the kitchen, complete with upgraded stainless steel appliances, an island and a built-in workspace/desk. Continue on to the bright dining room, where large windows with custom coverings (throughout the main level) invite an abundance of natural light, creating a warm and inviting atmosphere. The dining room seamlessly transitions to a back deck and yard, ideal for BBQs on hot summer days, complete with an included storage shed in the backyard. As you ascend the stairs, discover three generously sized bedrooms offering both privacy and convenience. The primary bedroom, complete with a walk-in closet and a 4pc ensuite, ensures a retreat of luxury and ease. Venture down to the fully finished basement, where the recreation room sets you up perfectly for social gatherings. A full 4pc bath and a guest bedroom cater to visitors, while ample storage space keeps belongings organized and neatly tucked away. And there's more—did I mention the garage? It's oversized, heated, fully insulated, and dry-walled, adding an extra layer of comfort and convenience to this home.
Location
Province AB
County Airdrie
Zoning R2
Direction SE
Rooms
Basement Finished, Full
Interior
Interior Features Built-in Features, Double Vanity, Dry Bar, No Smoking Home, Open Floorplan, Quartz Counters, See Remarks, Walk-In Closet(s)
Heating Forced Air, Natural Gas
Cooling None
Flooring Carpet, Hardwood, Tile
Fireplaces Number 1
Fireplaces Type Electric, Living Room
Appliance Dishwasher, Dryer, Electric Stove, Garage Control(s), Microwave Hood Fan, Oven, Refrigerator, Washer, Window Coverings
Laundry Upper Level
Exterior
Garage Double Garage Detached, Off Street
Garage Spaces 2.0
Garage Description Double Garage Detached, Off Street
Fence Fenced
Community Features Park, Playground, Street Lights
Amenities Available Other
Roof Type Asphalt Shingle
Porch Deck, See Remarks
Lot Frontage 24.02
Parking Type Double Garage Detached, Off Street
Total Parking Spaces 3
Building
Lot Description Back Yard, Few Trees, Lawn, Landscaped, Street Lighting
Foundation Poured Concrete
Architectural Style 2 Storey, Side by Side
Level or Stories Two
Structure Type Vinyl Siding,Wood Frame
Others
Restrictions None Known
Tax ID 84582088
Ownership Private
Read Less
GET MORE INFORMATION





