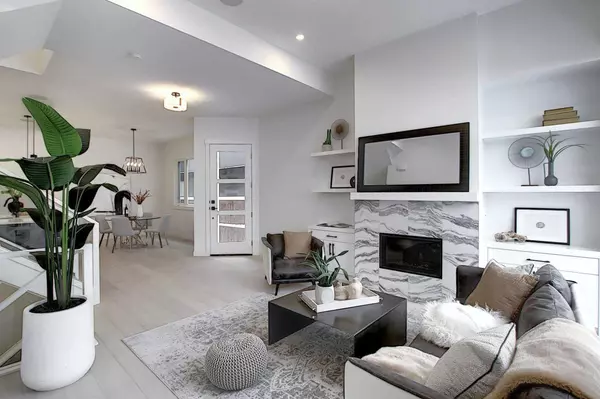For more information regarding the value of a property, please contact us for a free consultation.
308 32 Avenue NE #1 Calgary, AB T2E 2G9
Want to know what your home might be worth? Contact us for a FREE valuation!

Our team is ready to help you sell your home for the highest possible price ASAP
Key Details
Sold Price $630,000
Property Type Townhouse
Sub Type Row/Townhouse
Listing Status Sold
Purchase Type For Sale
Square Footage 1,264 sqft
Price per Sqft $498
Subdivision Highland Park
MLS® Listing ID A2103046
Sold Date 02/20/24
Style 2 Storey
Bedrooms 3
Full Baths 3
Half Baths 1
Condo Fees $200
Originating Board Calgary
Year Built 2023
Annual Tax Amount $2,947
Tax Year 2023
Property Description
Introducing another exceptional inner-city project by experienced builder Chandan Homes! Luxurious townhomes offering a convenient lifestyle . These bright 3-bedroom homes have plenty of upgrades such as 10ft “level 5 painted” ceilings, slimline fireplaces, wide-plank engineered hardwood, premium wood cabinetry, quartz counters & premium stainless-steel appliances included. Inspired design selections translate to primary bedroom & 5-piece ensuite with dual vanity with make-up desk, freestanding tub & shower with rainfall showerhead. Second bedroom with ensuite & laundry area complete upper level. Fully finished basement with rec room, storage and third bedroom with 4-piece bathroom. Concrete patio & shared double garage all in a walk-friendly community. Close to Deerfoot City, several Golf Courses, SAIT and the Airport for any and all of your daily needs. New Home Warranty & GST included. This property is under Construction.
Location
Province AB
County Calgary
Area Cal Zone Cc
Zoning M-CG d80
Direction N
Rooms
Basement Finished, Full
Interior
Interior Features Built-in Features, Double Vanity, High Ceilings, Kitchen Island, No Animal Home, No Smoking Home, Open Floorplan, Walk-In Closet(s)
Heating Forced Air
Cooling None
Flooring Carpet, Ceramic Tile, Hardwood
Fireplaces Number 1
Fireplaces Type Gas
Appliance Dishwasher, Garage Control(s), Gas Stove, Microwave, Range Hood, Refrigerator
Laundry Upper Level
Exterior
Garage Single Garage Detached
Garage Spaces 1.0
Garage Description Single Garage Detached
Fence Fenced
Community Features Other, Park, Playground, Schools Nearby
Amenities Available Park, Playground
Roof Type Asphalt Shingle
Porch Balcony(s), Deck
Parking Type Single Garage Detached
Exposure NE
Total Parking Spaces 1
Building
Lot Description Other
Foundation Poured Concrete
Architectural Style 2 Storey
Level or Stories Two
Structure Type Stucco
New Construction 1
Others
HOA Fee Include Common Area Maintenance,Insurance,Snow Removal
Restrictions None Known
Tax ID 82669845
Ownership Private
Pets Description Yes
Read Less
GET MORE INFORMATION





