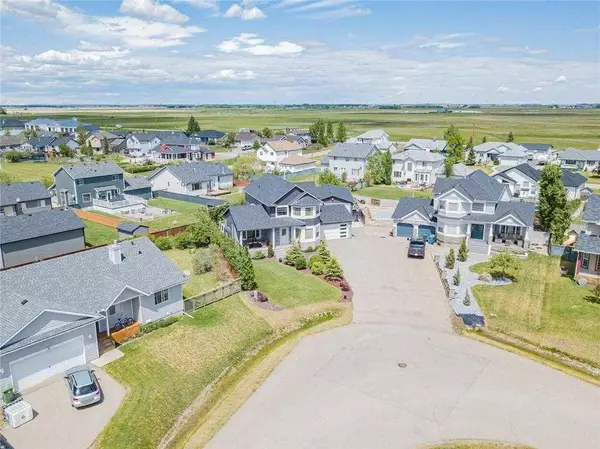For more information regarding the value of a property, please contact us for a free consultation.
5 Henderson Bay NE Langdon, AB T0J 1X1
Want to know what your home might be worth? Contact us for a FREE valuation!

Our team is ready to help you sell your home for the highest possible price ASAP
Key Details
Sold Price $775,000
Property Type Single Family Home
Sub Type Detached
Listing Status Sold
Purchase Type For Sale
Square Footage 1,980 sqft
Price per Sqft $391
MLS® Listing ID A2106427
Sold Date 02/19/24
Style 2 Storey
Bedrooms 4
Full Baths 3
Half Baths 1
Originating Board Calgary
Year Built 1998
Annual Tax Amount $2,912
Tax Year 2023
Lot Size 10,890 Sqft
Acres 0.25
Property Description
OPEN HOUSE FEB.10, 1-3pm. 1/4 ACRE LOT ON A QUIET CUL-DE-SAC | SECOND DETACHED GARAGE + SHOP 21x38ft | MASSIVE BACKYARD + RV PARKING | Welcome to 5 Henderson Bay, nestled in the charming town of Langdon, AB. Situated on a spacious 1/4 acre lot at the end of a quiet cul-de-sac, this property offers a serene setting just 25 minutes from Calgary. Upon entry, natural light flows throughout the home, illuminating the space with its large windows throughout (all triple pane above grade). The kitchen boasts modern appliances, including an induction range, complemented by quartz countertops and an elegant tile backsplash. The main level centers around a generous living area with a cozy gas fireplace, providing a perfect spot for family gatherings. Additionally, a separate office/den, sizable laundry/mudroom, 2pc powder room and a family dining area complete this level, with convenient access to the double attached garage. The upper level features a spacious primary bedroom with expansive bay windows offering views of the peaceful surroundings, a walk-in closet, and a luxurious ensuite. Two additional generously sized bedrooms cater to the needs of a larger family, plus an additional full bathroom. The fully developed basement offers versatility with a sizable fourth bedroom, full bathroom, a large family/living area ideal for entertainment, a home gym, and a dry bar. The property also includes a detached garage/shop equipped with 220V power, slab heating, and the option for a power lift. An attached double garage and a spacious driveway provide ample parking, including space for an RV/Boat. Outdoors, a new deck, in-ground sprinkler system, water feature, and hot tub create an inviting outdoor atmosphere. With all the space and amenities needed for a growing family, this home is conveniently located just 25 minutes from Calgary. Schedule your private showing today to experience the charm and comfort of 5 Henderson Bay.
Location
Province AB
County Rocky View County
Zoning R
Direction SE
Rooms
Basement Finished, Full
Interior
Interior Features Bar, Breakfast Bar, Built-in Features, Closet Organizers, French Door, High Ceilings, Kitchen Island, Quartz Counters, See Remarks, Storage, Walk-In Closet(s), Wired for Sound
Heating In Floor, Forced Air
Cooling None
Flooring Carpet, Hardwood, Tile
Fireplaces Number 1
Fireplaces Type Gas, Living Room
Appliance Dishwasher, Electric Stove, Microwave Hood Fan, Refrigerator, Washer/Dryer
Laundry Laundry Room, Main Level
Exterior
Garage 220 Volt Wiring, Additional Parking, Asphalt, Double Garage Attached, Driveway, Front Drive, Garage Door Opener, Heated Garage, Insulated, Oversized, Plug-In, Quad or More Detached, RV Access/Parking, Workshop in Garage
Garage Spaces 6.0
Garage Description 220 Volt Wiring, Additional Parking, Asphalt, Double Garage Attached, Driveway, Front Drive, Garage Door Opener, Heated Garage, Insulated, Oversized, Plug-In, Quad or More Detached, RV Access/Parking, Workshop in Garage
Fence Fenced
Community Features Golf, Park, Playground, Pool, Schools Nearby, Shopping Nearby, Walking/Bike Paths
Roof Type Asphalt Shingle
Porch Deck, Front Porch, Porch, Rear Porch
Lot Frontage 52.4
Parking Type 220 Volt Wiring, Additional Parking, Asphalt, Double Garage Attached, Driveway, Front Drive, Garage Door Opener, Heated Garage, Insulated, Oversized, Plug-In, Quad or More Detached, RV Access/Parking, Workshop in Garage
Total Parking Spaces 10
Building
Lot Description Back Yard, Cul-De-Sac, Front Yard, Lawn, Landscaped, Open Lot, Pie Shaped Lot
Foundation Poured Concrete
Architectural Style 2 Storey
Level or Stories Two
Structure Type Wood Frame
Others
Restrictions None Known
Tax ID 84038690
Ownership Private
Read Less
GET MORE INFORMATION





