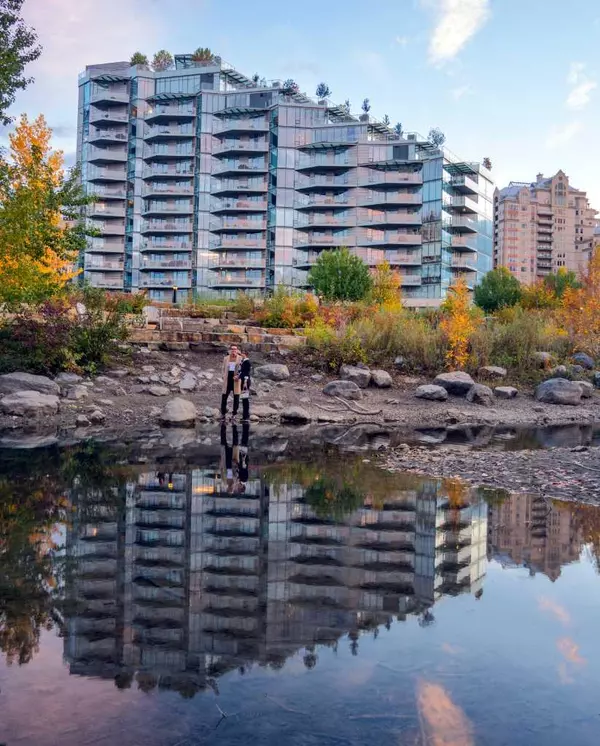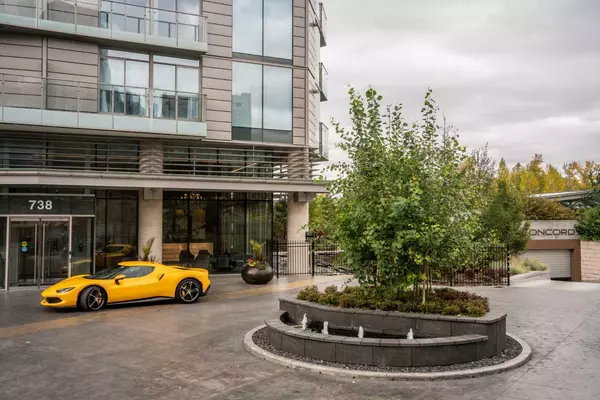For more information regarding the value of a property, please contact us for a free consultation.
738 1 AVE SW #705 Calgary, AB T2P 5G8
Want to know what your home might be worth? Contact us for a FREE valuation!

Our team is ready to help you sell your home for the highest possible price ASAP
Key Details
Sold Price $864,900
Property Type Condo
Sub Type Apartment
Listing Status Sold
Purchase Type For Sale
Square Footage 1,009 sqft
Price per Sqft $857
Subdivision Eau Claire
MLS® Listing ID A2089581
Sold Date 02/18/24
Style High-Rise (5+)
Bedrooms 2
Full Baths 2
Condo Fees $889/mo
Originating Board Calgary
Year Built 2019
Annual Tax Amount $5,155
Tax Year 2023
Property Description
The Concord. Luxury Riverfront Living. A new and timeless architectural icon for Calgary. This prime location is surrounded by nature, yet downtown with easy access to major roadways. The building features 6 elevators, providing more service and exclusivity. Amenities include 24 hour Concierge and Security, 3 separate Car Wash Facilities, a Fitness Facility and a private Water Garden / Skating Rink.
Location
Province AB
County Calgary
Area Cal Zone Cc
Zoning cc
Direction SE
Interior
Interior Features Closet Organizers, Double Vanity, Jetted Tub, No Smoking Home, Open Floorplan, Recessed Lighting, Stone Counters, Walk-In Closet(s), Wired for Data
Heating Central, Fan Coil, In Floor, Fireplace(s), Natural Gas
Cooling Central Air, Window Unit(s), Sep. HVAC Units
Flooring Hardwood, Marble
Fireplaces Number 1
Fireplaces Type Gas, Gas Starter, Living Room, Marble
Appliance Built-In Freezer, Built-In Gas Range, Built-In Oven, Built-In Refrigerator, Central Air Conditioner, Dishwasher, Microwave, Range Hood, Washer/Dryer, Window Coverings, Wine Refrigerator
Laundry In Unit, Laundry Room
Exterior
Garage Parkade, Secured, Tandem, Titled, Underground
Garage Description Parkade, Secured, Tandem, Titled, Underground
Fence Partial
Community Features Fishing, Park, Schools Nearby, Shopping Nearby, Sidewalks, Street Lights, Walking/Bike Paths
Utilities Available Natural Gas Paid, Electricity Not Paid For, Garbage Collection, Heating Paid For, Sewer Connected, Water Paid For
Amenities Available Bicycle Storage, Car Wash, Clubhouse, Elevator(s), Fitness Center, Parking, Party Room, Picnic Area, Secured Parking, Snow Removal, Trash, Visitor Parking
Roof Type Concrete,Foam,Green Roof,Membrane,Tar/Gravel
Porch Awning(s), Balcony(s), Patio
Parking Type Parkade, Secured, Tandem, Titled, Underground
Exposure S,SW,W
Total Parking Spaces 2
Building
Story 14
Foundation Piling(s), Pillar/Post/Pier, Poured Concrete, Slab
Architectural Style High-Rise (5+)
Level or Stories Single Level Unit
Structure Type Aluminum Siding ,Concrete,Metal Frame,Stone
New Construction 1
Others
HOA Fee Include Amenities of HOA/Condo,Caretaker,Common Area Maintenance,Gas,Heat,Insurance,Maintenance Grounds,Parking,Professional Management,Reserve Fund Contributions,Security,Security Personnel,Sewer,Snow Removal,Trash,Water
Restrictions Architectural Guidelines,Board Approval,Building Restriction,Condo/Strata Approval,Non-Smoking Building,Pet Restrictions or Board approval Required,Pets Allowed
Ownership Private
Pets Description Yes
Read Less
GET MORE INFORMATION





