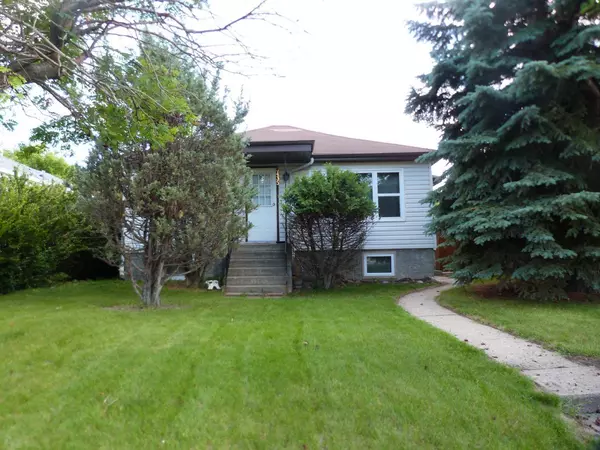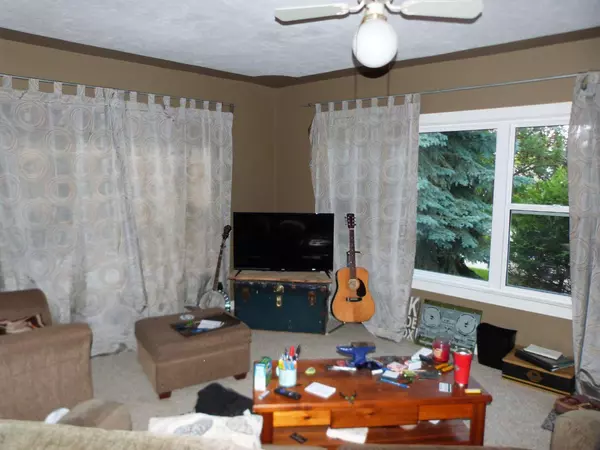For more information regarding the value of a property, please contact us for a free consultation.
5435 39 ST Red Deer, AB T4R 1R4
Want to know what your home might be worth? Contact us for a FREE valuation!

Our team is ready to help you sell your home for the highest possible price ASAP
Key Details
Sold Price $251,500
Property Type Single Family Home
Sub Type Detached
Listing Status Sold
Purchase Type For Sale
Square Footage 868 sqft
Price per Sqft $289
Subdivision West Park
MLS® Listing ID A2107222
Sold Date 02/16/24
Style Bungalow
Bedrooms 3
Full Baths 2
Originating Board Central Alberta
Year Built 1950
Annual Tax Amount $2,191
Tax Year 2023
Lot Size 6,250 Sqft
Acres 0.14
Property Description
LEGALLY SUITED (non conforming) property is an excellent quiet westpark location with proximity to several schools, parks and the Red Deer Polytechnic. This home offers separate entrances & shared laundry. The upper unit is 2 bedrooms. The lower suite is one bedroom. There are no parking worries as there is a garage + off street parking in the back. Detached Garage is 24 X 30 One half has a cement floor and a heater. It is separated from the other half with a partitioned wall. The second bay has a dirt floor with a wood over top and access to attic storage. Home has a greenhouse attached on the back that is heated. It would make excellent storage for the 2 suited properties. The property has had many updates and some original features. Windows have been replaced, shingles are approx 10 years old, one original furnace the other was replaced, upgraded electrical to 100 amp panel, insulation was added to the attic, most of the flooring has been replaced.
Location
Province AB
County Red Deer
Zoning R1A
Direction N
Rooms
Basement Full, Suite
Interior
Interior Features Ceiling Fan(s)
Heating Forced Air
Cooling None
Flooring Carpet, Laminate
Appliance Dryer, Range, Refrigerator, Washer
Laundry In Basement
Exterior
Garage Double Garage Detached, Off Street
Garage Spaces 2.0
Garage Description Double Garage Detached, Off Street
Fence Partial
Community Features Park, Playground, Schools Nearby, Sidewalks, Street Lights
Roof Type Asphalt Shingle
Porch None
Lot Frontage 50.0
Parking Type Double Garage Detached, Off Street
Total Parking Spaces 3
Building
Lot Description Back Lane, Landscaped
Foundation Poured Concrete
Architectural Style Bungalow
Level or Stories One
Structure Type Wood Frame
Others
Restrictions None Known
Tax ID 83331716
Ownership Private
Read Less
GET MORE INFORMATION





