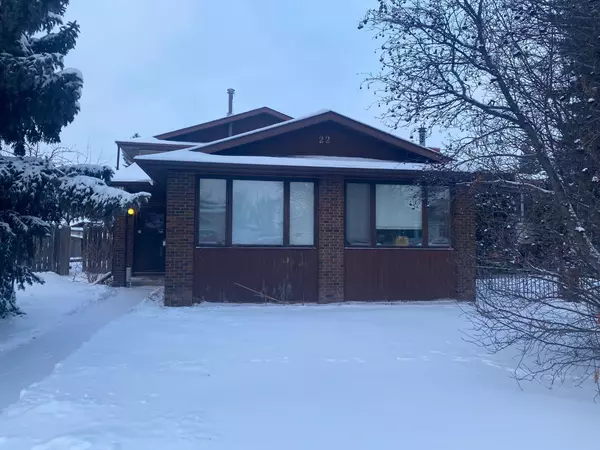For more information regarding the value of a property, please contact us for a free consultation.
22 Metcalf AVE Red Deer, AB T4R 1R1
Want to know what your home might be worth? Contact us for a FREE valuation!

Our team is ready to help you sell your home for the highest possible price ASAP
Key Details
Sold Price $376,000
Property Type Single Family Home
Sub Type Detached
Listing Status Sold
Purchase Type For Sale
Square Footage 1,224 sqft
Price per Sqft $307
Subdivision Morrisroe Extension
MLS® Listing ID A2102029
Sold Date 02/16/24
Style 4 Level Split
Bedrooms 5
Full Baths 3
Half Baths 1
Originating Board Central Alberta
Year Built 1980
Annual Tax Amount $3,375
Tax Year 2023
Lot Size 6,945 Sqft
Acres 0.16
Property Description
Legally suited home in an excellent southside neighbourhood. Located in popular Morrisroe with close proximity to several parks, schools and shopping sits this spacious 3 bedroom up 2 bedroom down suited home. This property offers excellent rentability and easier property management as it provides separate entrances, separate laundry & plenty of parking including the detached double garage. The layout of the suites in this split level home are unique and expertly, thoughtfully designed. The main suite offers a large west facing living room with an abundance of natural light streaming in from the extensive windows. It has a good sized kitchen and dining space. Up a level there are 3 good sized bedrooms including the primary bedroom with a 3 piece ensuite. Full sized laundry is located in the entrance.There is a double detached garage + a large private yard. The lower suite is bright thanks to the large windows and bright paint colours. It was developed approx 15 years ago so offers more up to date finishes, bathrooms and kitchen. There is a full bathroom with a soaker tub. This suite is more spacious than most as it offers a living room + a family room each on a different level. The large main level living room has a wood burning fireplace (not recently used). The family room is down a level. It makes an ideal flex room to be used as an office, exercise room, kids playroom, music room, dining room etc. This suite offers 2 bedrooms each on a different level offering added privacy. There is a full sized kitchen. There is an additional 2 piece bathroom. There is a full sized laundry set + an abundance of crawl space storage. The home is boiler heated and has a newer hot water tank (mechanical is located in the crawl space). If you're seeking a turnkey revenue property with a good return or a home offering the financial advantage of a legal suite this may be just the property for you!
Location
Province AB
County Red Deer
Zoning R1
Direction E
Rooms
Basement Finished, Full
Interior
Interior Features Ceiling Fan(s), Soaking Tub
Heating Baseboard, Boiler, Hot Water
Cooling None
Flooring Carpet, Linoleum
Fireplaces Number 1
Fireplaces Type Wood Burning
Appliance Dishwasher, Dryer, Garage Control(s), Gas Range, Refrigerator, Washer
Laundry Lower Level, Main Level
Exterior
Garage Double Garage Detached
Garage Spaces 2.0
Garage Description Double Garage Detached
Fence Fenced
Community Features Park, Playground, Schools Nearby, Shopping Nearby, Sidewalks, Street Lights
Roof Type Asphalt Shingle
Porch Deck
Lot Frontage 59.0
Parking Type Double Garage Detached
Total Parking Spaces 2
Building
Lot Description Back Lane, Landscaped
Foundation Poured Concrete
Architectural Style 4 Level Split
Level or Stories 4 Level Split
Structure Type Wood Frame
Others
Restrictions None Known
Tax ID 83327590
Ownership Private
Read Less
GET MORE INFORMATION





